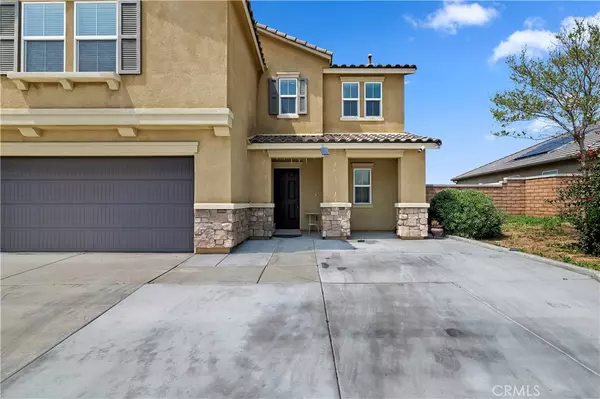$709,000
$689,000
2.9%For more information regarding the value of a property, please contact us for a free consultation.
20512 Pitchfork DR Riverside, CA 92507
3 Beds
3 Baths
2,341 SqFt
Key Details
Sold Price $709,000
Property Type Single Family Home
Sub Type Single Family Residence
Listing Status Sold
Purchase Type For Sale
Square Footage 2,341 sqft
Price per Sqft $302
MLS Listing ID IV24076203
Sold Date 06/28/24
Bedrooms 3
Full Baths 2
Half Baths 1
Construction Status Turnkey
HOA Y/N No
Year Built 2015
Lot Size 8,712 Sqft
Property Description
Large lot with wide side yard. Great potential for RV parking, ADU, gardening, or play area. This home boasts a spacious floor plan with a kitchen that seamlessly flows into the living area, and a charming fireplace in the family room for cozy winter evenings. Equipped with solar panels, you can enjoy minimal electricity bills, especially during the scorching summer months. New paint and new flooring downstairs. Its prime location offers easy access to downtown Riverside, the Mission Inn, UC Riverside, and Loma Linda Medical Center, ensuring convenience and proximity to various attractions and services. There are a wide array of amenities within the community. Notably, this property is free from any HOA obligations, granting homeowners the freedom to customize it to their liking. Seize this incredible opportunity today!
Location
State CA
County Riverside
Area 252 - Riverside
Interior
Interior Features Ceiling Fan(s), Granite Counters, Open Floorplan, Quartz Counters, All Bedrooms Up, Loft, Walk-In Pantry, Walk-In Closet(s)
Heating Central
Cooling Central Air
Flooring Carpet, Vinyl
Fireplaces Type Family Room
Equipment Satellite Dish
Fireplace Yes
Appliance Dishwasher, ENERGY STAR Qualified Water Heater, Free-Standing Range, Tankless Water Heater, Water Heater
Laundry Laundry Room
Exterior
Parking Features Direct Access, Driveway Level, Driveway, Garage Faces Front, Garage, RV Potential
Garage Spaces 2.0
Garage Description 2.0
Fence Vinyl
Pool None
Community Features Biking, Hiking, Mountainous, Street Lights, Sidewalks, Park
Utilities Available Electricity Connected, Natural Gas Connected, Phone Available, Sewer Connected, Water Connected
View Y/N Yes
View Hills
Roof Type Tile
Accessibility Accessible Doors
Porch Front Porch
Attached Garage Yes
Total Parking Spaces 2
Private Pool No
Building
Lot Description Front Yard, Sprinklers In Front, Level, Near Park, Street Level
Faces East
Story 2
Entry Level Two
Foundation Permanent
Sewer Public Sewer
Water Public
Level or Stories Two
New Construction No
Construction Status Turnkey
Schools
School District Riverside Unified
Others
Senior Community No
Tax ID 255430009
Security Features Carbon Monoxide Detector(s),Fire Detection System,Fire Sprinkler System,24 Hour Security,Smoke Detector(s)
Acceptable Financing Cash, Cash to Existing Loan, Cash to New Loan, Conventional, Contract, Fannie Mae
Green/Energy Cert Solar
Listing Terms Cash, Cash to Existing Loan, Cash to New Loan, Conventional, Contract, Fannie Mae
Financing Conventional
Special Listing Condition Standard
Read Less
Want to know what your home might be worth? Contact us for a FREE valuation!

Our team is ready to help you sell your home for the highest possible price ASAP

Bought with LIAN SERGEANT • KELLER WILLIAMS RIVERSIDE CENT





