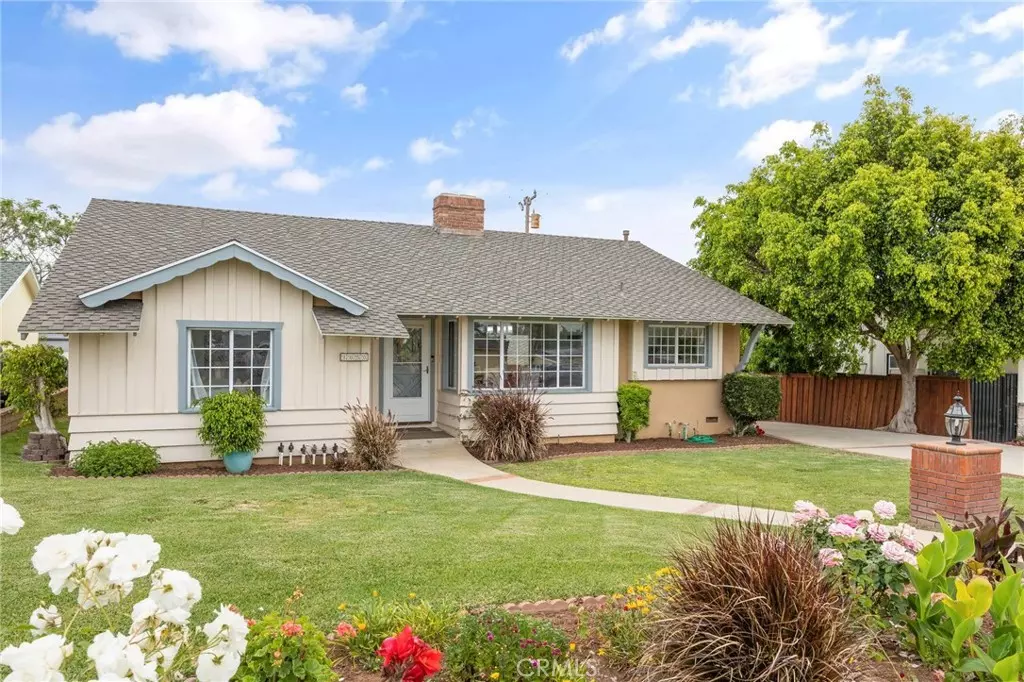$975,000
$925,000
5.4%For more information regarding the value of a property, please contact us for a free consultation.
1050 Hill RD La Habra, CA 90631
3 Beds
2 Baths
1,711 SqFt
Key Details
Sold Price $975,000
Property Type Single Family Home
Sub Type Single Family Residence
Listing Status Sold
Purchase Type For Sale
Square Footage 1,711 sqft
Price per Sqft $569
MLS Listing ID PW24107555
Sold Date 06/26/24
Bedrooms 3
Full Baths 2
HOA Y/N No
Year Built 1955
Lot Size 7,614 Sqft
Property Description
Welcome to this stunning La Habra home, perched atop Hill Road. This residence presents a rare opportunity to join the La Habra Highlands Swim Club, offering owner-occupants the option to become members of a private neighborhood pool. From the moment you arrive, you'll be captivated by the home's exceptional curb appeal. Step through the main entryway and be greeted by a cozy fireplace adjacent to the dining area. Inside, the home boasts fresh paint and brand-new carpet throughout. The kitchen has been updated with re-glazed countertops, freshly painted cabinets, and new hardware, giving it a refreshed and modern look. Both bathrooms have been meticulously remodeled from top to bottom, showcasing modern finishes and attention to detail. As you make your way to the tiled back patio, you'll enjoy an unobstructed view, perfect for entertaining guests or simply relaxing. Don't miss out on this incredible home in a sought-after neighborhood.
Location
State CA
County Orange
Area 699 - Not Defined
Rooms
Main Level Bedrooms 3
Interior
Interior Features All Bedrooms Down
Heating Central
Cooling Central Air
Fireplaces Type Gas, Kitchen, Living Room, Wood Burning
Fireplace Yes
Laundry Inside, In Kitchen
Exterior
Parking Features Garage
Garage Spaces 2.0
Garage Description 2.0
Pool Community, Private
Community Features Curbs, Pool
View Y/N No
View None
Porch Patio
Attached Garage No
Total Parking Spaces 2
Private Pool Yes
Building
Lot Description Back Yard, Yard
Story 1
Entry Level One
Foundation Raised
Sewer Public Sewer
Water Public
Level or Stories One
New Construction No
Schools
School District Fullerton Joint Union High
Others
Senior Community No
Tax ID 01729106
Acceptable Financing Submit
Listing Terms Submit
Financing Conventional
Special Listing Condition Trust
Read Less
Want to know what your home might be worth? Contact us for a FREE valuation!

Our team is ready to help you sell your home for the highest possible price ASAP

Bought with Fred Salas • Berkshire Hathaway HomeServices California Properties





