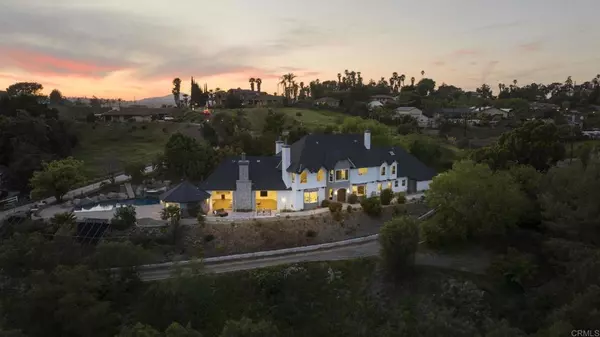$2,950,000
$3,077,500
4.1%For more information regarding the value of a property, please contact us for a free consultation.
540 Lost Oak Escondido, CA 92025
6 Beds
7 Baths
6,231 SqFt
Key Details
Sold Price $2,950,000
Property Type Single Family Home
Sub Type Single Family Residence
Listing Status Sold
Purchase Type For Sale
Square Footage 6,231 sqft
Price per Sqft $473
MLS Listing ID PTP2402876
Sold Date 06/13/24
Bedrooms 6
Full Baths 5
Half Baths 2
HOA Y/N No
Year Built 1991
Lot Size 3.510 Acres
Property Description
Discover the house with breathtaking views, privacy, expansive land, and ultimate convenience at 540 Lost Oak. This remarkable custom estate features a 6,231 sq ft main residence, a charming 2bd/1ba detached ADU, and 3.51 acres of usable land, offering endless opportunities for personalization. Crafted for multi-generational living, the property presents sweeping panoramic vistas and versatile living arrangements. Enter through bespoke wrought iron doors into an elegant foyer highlighted by a grand wrap staircase. The right wing houses a spacious dining room with a book-matched fireplace and picturesque windows, creating an exquisite ambiance for sophisticated gatherings. The chef's kitchen, reminiscent of Architectural Digest, is equipped with new stainless steel appliances, a deep gold-finished sink, and abundant storage, making it a culinary dream. The grand room, with its soaring ceilings and another striking fireplace, unveils stunning sunset views through accordion glass sliders. The main floor encompasses a practical laundry room with ample storage and sink, a quartz-adorned full bathroom, an ensuite bedroom, two additional bedrooms, and a convenient powder room. The attached 3-car garage offers a second staircase to access the 2nd floor as soon as you park. Upstairs, find a lavish primary bedroom featuring peaceful scenic views, a third book-matched fireplace, a spa-like ensuite with an oversized walk-in shower, and a walk-in boutique closet, offering a serene retreat. Additional bedrooms and the two full bathrooms seamlessly blend luxury and practicality. The third-floor recreational room is perfect for a home theater, while the second-floor workspace invites creativity to become a home office or gym. The remodeled 2bd/1ba ADU provides flexible accommodations for extended family or rental income. The outdoor oasis includes a glistening pool with a water slide and tranquil jacuzzi, ideal for relaxation and leisure. Multiple access points lead to the outdoor space, including a poolside recreational room with a shower and waterproof flooring. A detached garage offers further potential for additional living space or customized use. Spanning 3.51 acres, this property offers endless possibilities for outdoor activities and future enhancements. 540 Lost Oak embodies refined sophistication, with plenty of room for multi-generational families to build their dream future aspirations. Welcome to your new chapter of elevated living.
Location
State CA
County San Diego
Area 92025 - Escondido
Zoning R-A, R1
Rooms
Main Level Bedrooms 3
Interior
Interior Features Bedroom on Main Level, Dressing Area, Entrance Foyer, Jack and Jill Bath, Primary Suite, Utility Room, Walk-In Closet(s), Workshop
Cooling See Remarks
Fireplaces Type Dining Room, Family Room, Primary Bedroom
Fireplace Yes
Laundry Laundry Room
Exterior
Parking Features Door-Multi, Garage, On Site, See Remarks, Workshop in Garage
Garage Spaces 3.0
Garage Description 3.0
Pool In Ground
Community Features Hiking, Suburban
View Y/N Yes
View City Lights, Hills, Mountain(s), Neighborhood, Panoramic
Attached Garage Yes
Total Parking Spaces 3
Private Pool Yes
Building
Lot Description Back Yard, Front Yard, Gentle Sloping, Secluded
Story 2
Entry Level Three Or More
Sewer Septic Tank
Level or Stories Three Or More
Schools
School District San Pasqual Union
Others
Senior Community No
Tax ID 2382404700
Acceptable Financing Cash, Conventional
Listing Terms Cash, Conventional
Financing Cash
Special Listing Condition Standard
Read Less
Want to know what your home might be worth? Contact us for a FREE valuation!

Our team is ready to help you sell your home for the highest possible price ASAP

Bought with Nilab Azizi • Compass






