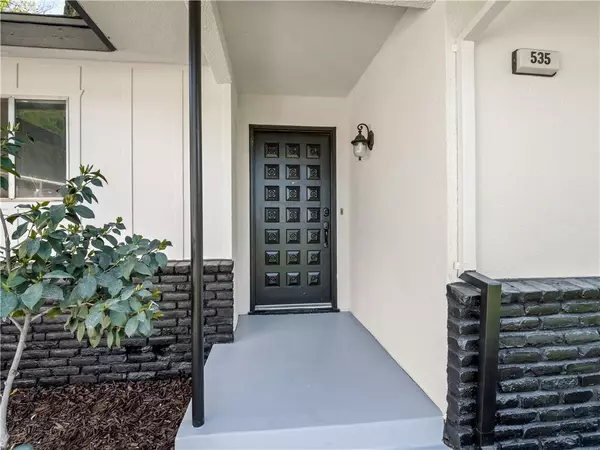$420,000
$425,000
1.2%For more information regarding the value of a property, please contact us for a free consultation.
535 E Vartikian AVE Fresno, CA 93710
3 Beds
2 Baths
1,590 SqFt
Key Details
Sold Price $420,000
Property Type Single Family Home
Sub Type Single Family Residence
Listing Status Sold
Purchase Type For Sale
Square Footage 1,590 sqft
Price per Sqft $264
MLS Listing ID FR24050226
Sold Date 05/31/24
Bedrooms 3
Full Baths 2
Construction Status Updated/Remodeled
HOA Y/N No
Year Built 1967
Lot Size 7,148 Sqft
Lot Dimensions Public Records
Property Description
Don't miss out on this beautifully renovated 3-bed, 2-bath home! It easily has the potential for a 4th bedroom. The home has 2 living spaces with an oversized front family room and a spacious living room with a fireplace. The home offers a beautiful kitchen with brand new quartz countertops and tiled backsplash. The new stainless steel appliances make it really shine. The home has new flooring throughout with new laminate flooring in the common areas and new carpet in the bedrooms. The hall bathroom has a spacious vanity with dual sinks and a newly tiled shower. The master bedroom has two vanity areas and a new shower stall with accent tile. The master bedroom offers a walk-in closet. The home has a large backyard and an enclosed patio great for gatherings and parties! The home is located near shopping, dining, easy freeway access and within walking distance to McCardle Elementary School. Schedule a viewing today!
Location
State CA
County Fresno
Area Fsno - Fresno
Zoning RS5
Rooms
Main Level Bedrooms 3
Interior
Interior Features Bedroom on Main Level
Heating Central
Cooling Central Air
Flooring Carpet, Laminate
Fireplaces Type Living Room
Fireplace Yes
Appliance Dishwasher, Electric Oven, Electric Range, Free-Standing Range
Laundry In Garage
Exterior
Parking Features Garage
Garage Spaces 2.0
Garage Description 2.0
Fence Wood
Pool None
Community Features Urban
Utilities Available Electricity Connected, Natural Gas Connected, Sewer Connected, Water Connected
View Y/N Yes
Roof Type Composition
Porch Enclosed, Patio
Attached Garage Yes
Total Parking Spaces 2
Private Pool No
Building
Lot Description 0-1 Unit/Acre, Back Yard, Front Yard, Landscaped
Faces North
Story 1
Entry Level One
Foundation Raised, Slab
Sewer Public Sewer
Water Public
Level or Stories One
New Construction No
Construction Status Updated/Remodeled
Schools
Elementary Schools Other
Middle Schools Other
High Schools Other
School District Fresno Unified
Others
Senior Community No
Tax ID 40930106
Security Features Carbon Monoxide Detector(s),Smoke Detector(s)
Acceptable Financing Cash, Conventional, FHA, VA Loan
Listing Terms Cash, Conventional, FHA, VA Loan
Financing Cash
Special Listing Condition Standard
Read Less
Want to know what your home might be worth? Contact us for a FREE valuation!

Our team is ready to help you sell your home for the highest possible price ASAP

Bought with Stephanie Stoltenberg • EXP Realty of California, Inc.





