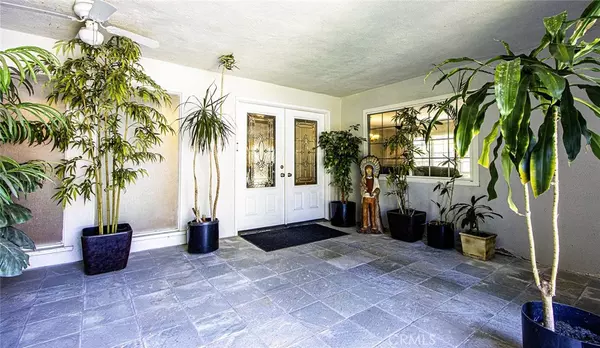$1,020,000
$970,000
5.2%For more information regarding the value of a property, please contact us for a free consultation.
1830 Hawkbrook DR San Dimas, CA 91773
4 Beds
3 Baths
1,840 SqFt
Key Details
Sold Price $1,020,000
Property Type Single Family Home
Sub Type Single Family Residence
Listing Status Sold
Purchase Type For Sale
Square Footage 1,840 sqft
Price per Sqft $554
MLS Listing ID AR24076514
Sold Date 05/28/24
Bedrooms 4
Full Baths 2
Half Baths 1
Construction Status Turnkey
HOA Y/N No
Year Built 1964
Lot Size 9,705 Sqft
Property Description
This home is located in a great, quiet neighborhood, close to beautiful park and two dog runs, and horse stables. Perfect home for large family or seniors since there are no stairs once you enter the home. The home features many upgrades, remodeled kitchen, bathrooms, newer paint, recessed lighting, cross fenced pooland spa, covered patio to enjoy your morning coffee or evening dinners. Open floor plan, great for entertaining indoors or in the backyard. There is a grassy area for kids to play and pets to run around as well as two side yards. There is a two car attached garage that opens into the large, covered area in the front of the home. If you were to gate the front entrance in the front of the home, that could give you additional living space. This home is very clean and ready to move into, all you need to do is bring your personal belongings. There is enough space to park at least six cars in the driveway.
Asessor's Office shows this as a three bedroom home but it has always been a four bedroom home and you will be able to tell once you walk through this home.
Location
State CA
County Los Angeles
Area 689 - San Dimas
Zoning SDSFA10000*
Rooms
Main Level Bedrooms 4
Interior
Interior Features Breakfast Bar, Ceiling Fan(s), Crown Molding, Granite Counters, High Ceilings, Open Floorplan, Recessed Lighting, Unfurnished, All Bedrooms Down, Attic, Main Level Primary, Walk-In Closet(s)
Heating Forced Air
Cooling Central Air, Attic Fan
Flooring Carpet, Tile, Wood
Fireplaces Type Family Room, Wood Burning
Fireplace Yes
Appliance Dishwasher, Disposal, Gas Range, Gas Water Heater, Microwave, Self Cleaning Oven, Trash Compactor, Water Heater
Laundry Washer Hookup, Gas Dryer Hookup, In Garage
Exterior
Parking Features Concrete, Driveway, Garage Faces Front, Garage, Garage Door Opener, One Space
Garage Spaces 2.0
Garage Description 2.0
Fence Block, Wrought Iron
Pool Fenced, Filtered, Gunite, Heated, In Ground, Private
Community Features Curbs, Dog Park, Foothills, Street Lights, Sidewalks, Park
Utilities Available Electricity Connected, Natural Gas Connected, Phone Not Available, Sewer Connected, Water Connected
View Y/N Yes
View Mountain(s)
Roof Type Asphalt
Accessibility No Stairs, Accessible Doors
Porch Concrete, Covered, Front Porch, Patio, Tile
Attached Garage Yes
Total Parking Spaces 8
Private Pool Yes
Building
Lot Description Back Yard, Front Yard, Sprinklers In Rear, Sprinklers In Front, Lawn, Near Park, Sprinklers Timer, Sprinkler System, Yard
Faces West
Story 1
Entry Level One
Foundation Slab
Sewer Public Sewer
Water Public
Level or Stories One
New Construction No
Construction Status Turnkey
Schools
High Schools San Dimas
School District Bonita Unified
Others
Senior Community No
Tax ID 8665022045
Security Features Carbon Monoxide Detector(s),Smoke Detector(s)
Acceptable Financing Cash, Cash to New Loan, FHA, VA Loan
Listing Terms Cash, Cash to New Loan, FHA, VA Loan
Financing Conventional
Special Listing Condition Standard
Read Less
Want to know what your home might be worth? Contact us for a FREE valuation!

Our team is ready to help you sell your home for the highest possible price ASAP

Bought with SHUN ZHANG • REMAX MY HOME






