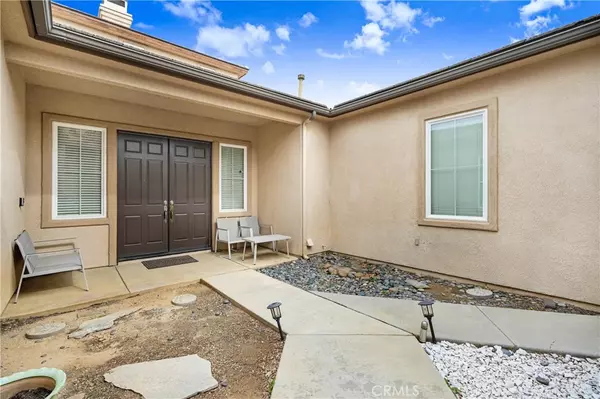$698,800
$698,800
For more information regarding the value of a property, please contact us for a free consultation.
36244 Eagle LN Beaumont, CA 92223
4 Beds
3 Baths
3,690 SqFt
Key Details
Sold Price $698,800
Property Type Single Family Home
Sub Type Single Family Residence
Listing Status Sold
Purchase Type For Sale
Square Footage 3,690 sqft
Price per Sqft $189
MLS Listing ID IV24031361
Sold Date 05/22/24
Bedrooms 4
Full Baths 3
Condo Fees $144
Construction Status Turnkey
HOA Fees $144/mo
HOA Y/N Yes
Year Built 2004
Lot Size 8,276 Sqft
Property Description
Beautiful two-story home, spacious house located at prestigious gated Tournament Hills 1. This is a Tanglewood Model home plan 3X. All 4 bedrooms and 3 bathrooms are located downstairs. Entry to the home at courtyard. Then walk in Living Room with dual sided Fireplace to Family Room. Then Kitchen with granite countertop, plenty of cabinets next to Family room with ceiling fans, view of the spacious backyard. Den carpeted, painted blue room. then Formal Dining Room. Two bedrooms carpeted next hallway bathroom with tile floors. On the other side of the house Master Bedroom, carpeted with two separate sinks. Separate tub and shower stall. Walk in closets plenty of room. Then the fourth bedroom with another bathroom nearby. Upstairs Loft you will be surprised to see, huge room may be used as Entertainment or convert to another bedroom, as there is a room can be used as walk in closet with tile floorings. Separate Laundry Room downstairs next to the garage. Then at backyard with covered alumna patio with concrete slab around the house. Plenty of room for expansion. Block walls at backyard and the sides, newly installed wood fence on the east side. House equipped with water softener. Walking distance to the Tournament Hills Elementary School, Community Lake, walking trails with catch and release fishing, also for golfers walking distance to PGA Tukwet Canyon Golf Course. This is the home for family looking for plenty of room.
Location
State CA
County Riverside
Area 263 - Banning/Beaumont/Cherry Valley
Rooms
Main Level Bedrooms 4
Interior
Interior Features Breakfast Bar, Block Walls, Ceiling Fan(s), Separate/Formal Dining Room, Eat-in Kitchen, Granite Counters, Recessed Lighting, All Bedrooms Down, Loft, Main Level Primary, Walk-In Closet(s)
Heating Central, Forced Air, Fireplace(s), Natural Gas
Cooling Central Air
Flooring Carpet, Tile
Fireplaces Type Family Room, Living Room, Multi-Sided
Fireplace Yes
Appliance Built-In Range, Double Oven, Dishwasher, Gas Cooktop, Disposal, Microwave, Water Softener, Water Heater
Laundry Washer Hookup, Gas Dryer Hookup, Laundry Room
Exterior
Parking Features Door-Multi, Direct Access, Door-Single, Garage, Garage Door Opener
Garage Spaces 3.0
Garage Description 3.0
Fence Block, Wood
Pool None
Community Features Fishing, Lake, Park, Gated
Utilities Available Cable Available, Electricity Connected, Natural Gas Connected
Amenities Available Controlled Access, Picnic Area, Pet Restrictions, Security, Trail(s)
View Y/N Yes
View Mountain(s), Neighborhood, Peek-A-Boo
Roof Type Tile
Porch Concrete, Patio
Attached Garage Yes
Total Parking Spaces 3
Private Pool No
Building
Lot Description 0-1 Unit/Acre, Back Yard, Front Yard, Sprinklers In Front, Sprinkler System
Story 2
Entry Level Two
Sewer Public Sewer
Water Public
Architectural Style Contemporary
Level or Stories Two
New Construction No
Construction Status Turnkey
Schools
Elementary Schools Tournament Hills
Middle Schools Mountain View
High Schools Beaumont
School District Beaumont
Others
HOA Name Oak Valley HOA
Senior Community No
Tax ID 400030002
Security Features Fire Detection System,Gated Community,Smoke Detector(s)
Acceptable Financing Cash, Cash to New Loan, Conventional, FHA, VA Loan
Listing Terms Cash, Cash to New Loan, Conventional, FHA, VA Loan
Financing FHA
Special Listing Condition Standard
Read Less
Want to know what your home might be worth? Contact us for a FREE valuation!

Our team is ready to help you sell your home for the highest possible price ASAP

Bought with STEFANIE BARAJAS • PONCE & PONCE REALTY, INC






