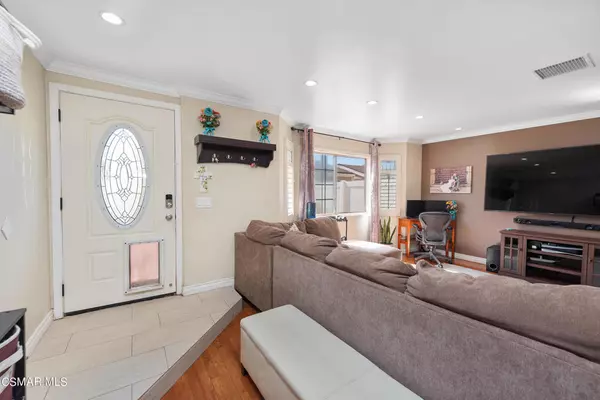$545,000
$549,000
0.7%For more information regarding the value of a property, please contact us for a free consultation.
14200 Polk ST #8 Sylmar, CA 91342
2 Beds
2 Baths
1,009 SqFt
Key Details
Sold Price $545,000
Property Type Condo
Sub Type Condominium
Listing Status Sold
Purchase Type For Sale
Square Footage 1,009 sqft
Price per Sqft $540
MLS Listing ID 224001323
Sold Date 05/16/24
Bedrooms 2
Full Baths 2
Condo Fees $370
Construction Status Updated/Remodeled
HOA Fees $370/mo
HOA Y/N Yes
Year Built 1987
Lot Size 2.133 Acres
Property Description
Don't pass up this opportunity to own this beautiful home nestled in a well sought after gated community. Upon entry you will find a desirable, open concept space with plenty of windows bringing a plethora of natural light. You'll be drawn to the upgraded kitchen that beckons with its modern appliances, deep sink, soft closing drawers, a pantry and sleek quartz countertops making this space perfect for culinary adventures. Retreat upstairs to the upgraded bathrooms where luxury meets functionality, including a rain water shower and a stunning stand-alone bathtub making every day a pampering retreat. Laundry located upstairs for added convenience. Crown molding and recessed lighting throughout including smart switches to set the ambiance for the space on command. The 2 car garage leads the way to a private fully fenced front yard with UV protected pet friendly turf. You will find plenty of storage space in the garage and attic to store all of your belongings. Water included with HOA plus many more amenities, including a community pool and spa to relax and cool off in the warm summer months. Close to schools, parks, shopping and dining. This home offers the convenience of a well-designed layout that maximizes every inch of space for comfort and efficiency. All MLS information provided is deemed to be accurate, but not to be solely relied upon, Buyer to verify ALL information.
Location
State CA
County Los Angeles
Area Syl - Sylmar
Zoning LARD3
Interior
Interior Features Pantry, Recessed Lighting, Storage, All Bedrooms Up, Attic, Walk-In Pantry
Heating Forced Air, Natural Gas
Cooling Central Air
Flooring Laminate
Fireplace No
Appliance Dishwasher, Gas Cooking, Disposal, Microwave, Water To Refrigerator
Laundry Electric Dryer Hookup, Gas Dryer Hookup, Upper Level
Exterior
Parking Features Assigned, Door-Multi, Garage, One Space
Garage Spaces 2.0
Garage Description 2.0
Pool Association, In Ground
View Y/N No
Attached Garage No
Total Parking Spaces 3
Private Pool No
Building
Lot Description Back Yard, Landscaped
Story 2
Entry Level Two
Level or Stories Two
Construction Status Updated/Remodeled
Others
HOA Name Brooktree Homeowners Association
Senior Community No
Tax ID 2504018158
Security Features Carbon Monoxide Detector(s),Smoke Detector(s)
Acceptable Financing Cash, Conventional
Listing Terms Cash, Conventional
Financing Conventional
Special Listing Condition Standard
Read Less
Want to know what your home might be worth? Contact us for a FREE valuation!

Our team is ready to help you sell your home for the highest possible price ASAP

Bought with Emilia Ghukasyan • Project Realty Group






