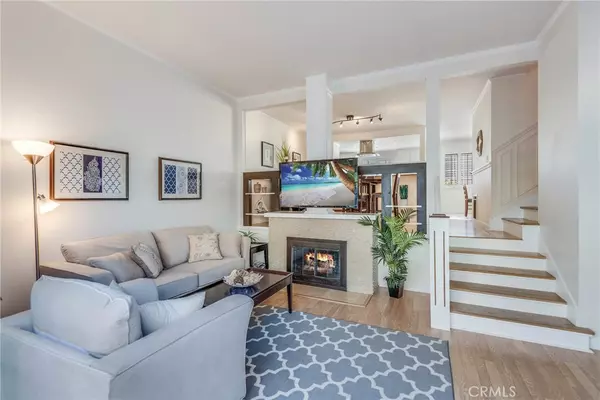$1,090,000
$1,100,000
0.9%For more information regarding the value of a property, please contact us for a free consultation.
2112 Warfield AVE #2 Redondo Beach, CA 90278
3 Beds
3 Baths
1,633 SqFt
Key Details
Sold Price $1,090,000
Property Type Townhouse
Sub Type Townhouse
Listing Status Sold
Purchase Type For Sale
Square Footage 1,633 sqft
Price per Sqft $667
MLS Listing ID SB24066790
Sold Date 05/14/24
Bedrooms 3
Full Baths 3
Condo Fees $300
Construction Status Turnkey
HOA Fees $300/mo
HOA Y/N Yes
Year Built 1975
Lot Size 0.517 Acres
Property Description
Welcome home to this beautifully updated & remodeled townhome in this quiet north Redondo neighborhood. This spacious & bright home has been lovingly maintained & extensively updated, offering an ideal combination of luxury & comfort. Enter into the living room, featuring soaring ceilings, expansive sliders to the patio, gleaming flooring, custom shelving & sleek gas fireplace for those cozy winter evenings. The oversized sliders access & overlook the private patio to optimize the indoor-outdoor lifestyle that the incredible So Cal weather allows. This tranquil space is ideal for summer evenings & the large windows capture the sunlight & beach breezes. Head up a few steps to the open main level with an adaptable & open floor plan that fits your lifestyle. Overlooking the living room, the formal dining room is expansive. It can be used for a variety of purposes beyond just a dining area due to the design of the spaces. The remodeled kitchen is ideal for entertaining, offering an open layout. The sunny & bright kitchen features white shaker cabinets, counter seating, granite countertops, built-in cooktop, stainless appliances, water filtration, recessed lights & plantation shutters. Just off the kitchen is an adaptable space currently set up as a less formal dining area but often used as a second living room, office, or playroom. The western exposure makes for incredible breezes on even the hottest summer days. The main level also features a conveniently located powder room & laundry. Head up the elegantly appointed stairs featuring wainscoting & chic chandelier. The upper level features all three bedrooms, each with soaring wood-beamed ceilings. Each bedroom is spacious & bright with large windows, gleaming flooring, ample closet space & wired for wall-mounted flat screens. The two west-facing guest rooms offer neighborhood views & large windows to capture the light & breezes. The luxurious guest bath has been extensively remodeled with a newer vanity, mirror, lighting & granite counters. The primary suite offers beautiful flooring, large windows, vaulted ceilings, wall-mounted TV, dual closets including a spacious walk-in. The primary bath is impressive, featuring rich dark cabinetry, granite counters, newer lighting & updated shower. The home also features a private attached 2-car garage with a separate workshop area. This well-managed & friendly 12-unit complex is just a little over 2 miles from the beach & central to everything.
Location
State CA
County Los Angeles
Area 151 - N Redondo Bch/Villas North
Zoning RBR2*
Rooms
Basement Unfinished
Interior
Interior Features Breakfast Bar, Breakfast Area, Cathedral Ceiling(s), Separate/Formal Dining Room, Granite Counters, High Ceilings, Open Floorplan, Paneling/Wainscoting, Recessed Lighting, Track Lighting, Wired for Sound, All Bedrooms Up, Primary Suite, Workshop
Heating Electric, Fireplace(s)
Cooling None
Flooring Laminate
Fireplaces Type Gas, Living Room
Fireplace Yes
Appliance Dishwasher, Electric Cooktop, Electric Oven, Electric Range, Freezer, Microwave, Refrigerator
Laundry Inside, Laundry Closet
Exterior
Parking Features Direct Access, Garage, Side By Side, Workshop in Garage
Garage Spaces 2.0
Garage Description 2.0
Fence Wood
Pool None
Community Features Curbs, Street Lights, Sidewalks, Gated
Utilities Available Cable Connected, Electricity Connected, Sewer Connected, Water Connected
Amenities Available Gas, Maintenance Grounds, Hot Water, Insurance, Pet Restrictions, Trash, Water
View Y/N Yes
View Courtyard, Neighborhood
Roof Type Composition
Porch Patio, Tile
Attached Garage Yes
Total Parking Spaces 2
Private Pool No
Building
Lot Description Landscaped
Faces West
Story 2
Entry Level Two
Foundation Block, Combination
Sewer Public Sewer
Water Public
Architectural Style Contemporary
Level or Stories Two
New Construction No
Construction Status Turnkey
Schools
Middle Schools Adams
High Schools Redondo Union
School District Redondo Unified
Others
HOA Name 2112 Warfield HOA
Senior Community No
Tax ID 4150007030
Security Features Carbon Monoxide Detector(s),Fire Detection System,Security Gate,Gated Community,Smoke Detector(s)
Acceptable Financing Submit
Listing Terms Submit
Financing Conventional
Special Listing Condition Standard
Read Less
Want to know what your home might be worth? Contact us for a FREE valuation!

Our team is ready to help you sell your home for the highest possible price ASAP

Bought with Keith Kyle • Vista Sotheby’s International Realty





