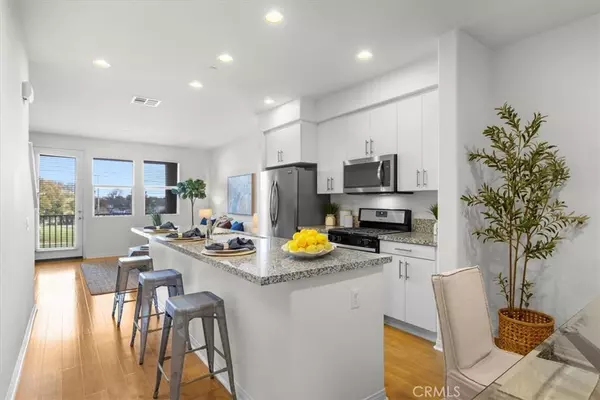$790,000
$775,000
1.9%For more information regarding the value of a property, please contact us for a free consultation.
15310 Jasmine LN #104 Gardena, CA 90249
3 Beds
3 Baths
1,440 SqFt
Key Details
Sold Price $790,000
Property Type Townhouse
Sub Type Townhouse
Listing Status Sold
Purchase Type For Sale
Square Footage 1,440 sqft
Price per Sqft $548
MLS Listing ID SB24066039
Sold Date 05/08/24
Bedrooms 3
Full Baths 3
Condo Fees $265
Construction Status Updated/Remodeled
HOA Fees $265/mo
HOA Y/N Yes
Year Built 2016
Lot Size 0.459 Acres
Property Description
Discover modern luxury living in this immaculate Gardena townhome, situated in the desirable McCarthy area. Built in 2016, this three-level residence offers a blend of style, comfort, and functionality. Boasting 1,440 square feet of living space, the home features three bedrooms, three bathrooms. Step through the gated front courtyard and into the entryway, with direct access to a finished two car tandem garage with ample storage space. The open living area has laminate flooring and an open-concept kitchen, complete with an expansive granite island and sleek barstool seating. The main level also encompasses a dining area, living room, and a bedroom/office, along with a full upgraded bathroom. Entertain effortlessly on the second-floor balcony. Retreat to the top level, where two bedrooms await, each with its own ensuite bathroom. The expansive primary suite boasts a luxurious bathroom with double sinks and tiled shower enclosure, as well as a sizable walk-in closet. Additional highlights include a private laundry room with Whirlpool appliances and storage shelves, central A/C, tankless water heater, Nest Thermostat,, and forced air heating. Conveniently located near highly rated One Hundred Fifty-Sixth Street Elementary School, delicious restaurants, Freeman Park, and highway access, this townhome presents an exceptional opportunity to embrace South Bay living at its finest!
Location
State CA
County Los Angeles
Area 117 - Mccarthy
Zoning GAR3
Rooms
Main Level Bedrooms 1
Interior
Interior Features Balcony, Separate/Formal Dining Room, Eat-in Kitchen, Granite Counters, High Ceilings, Recessed Lighting, Primary Suite, Walk-In Closet(s)
Heating Central
Cooling Central Air
Flooring Laminate
Fireplaces Type None
Fireplace No
Appliance Dishwasher, Gas Range, Microwave, Refrigerator, Tankless Water Heater, Water To Refrigerator, Dryer, Washer
Laundry Laundry Room, Upper Level
Exterior
Parking Features Garage, Private, Tandem
Garage Spaces 2.0
Garage Description 2.0
Pool None
Community Features Street Lights, Suburban
Utilities Available Cable Available, Electricity Available, Natural Gas Available, Phone Available, Sewer Available, Water Available
Amenities Available Maintenance Grounds, Insurance, Management, Pet Restrictions
View Y/N Yes
View Neighborhood
Attached Garage Yes
Total Parking Spaces 2
Private Pool No
Building
Story 3
Entry Level Three Or More
Sewer Public Sewer
Water Public
Level or Stories Three Or More
New Construction No
Construction Status Updated/Remodeled
Schools
School District Los Angeles Unified
Others
HOA Name Gateway Walk
Senior Community No
Tax ID 4063011068
Acceptable Financing Cash, Cash to New Loan, Conventional, Contract, VA Loan
Listing Terms Cash, Cash to New Loan, Conventional, Contract, VA Loan
Financing Cash
Special Listing Condition Standard
Read Less
Want to know what your home might be worth? Contact us for a FREE valuation!

Our team is ready to help you sell your home for the highest possible price ASAP

Bought with Helen Yee • The Realestate Group






