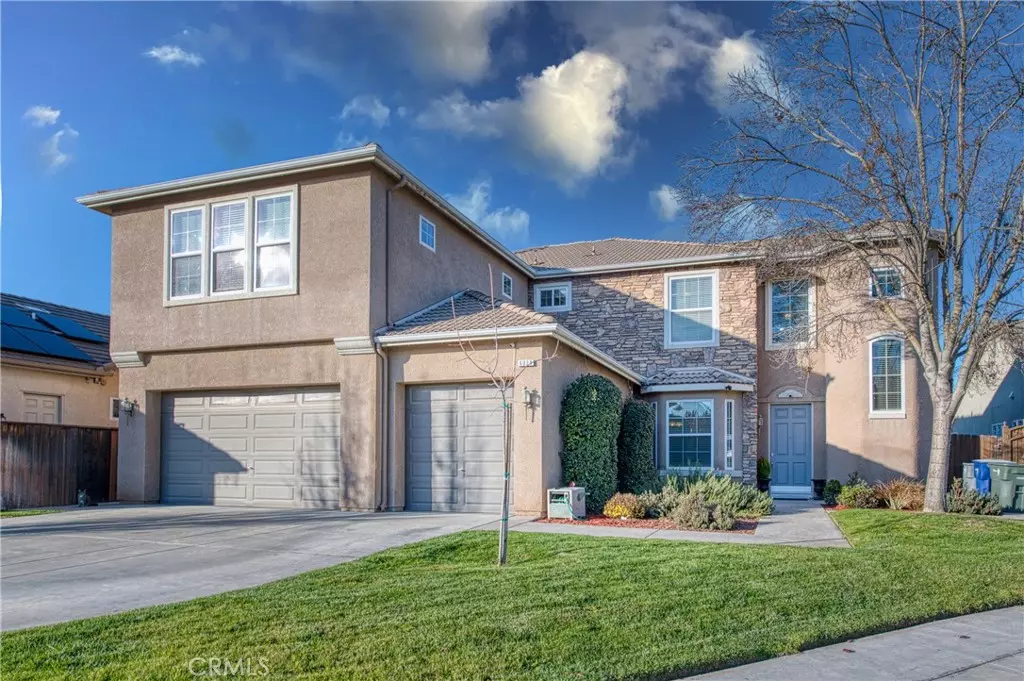$665,000
$699,000
4.9%For more information regarding the value of a property, please contact us for a free consultation.
6028 W Los Altos AVE Fresno, CA 93722
5 Beds
3 Baths
3,443 SqFt
Key Details
Sold Price $665,000
Property Type Single Family Home
Sub Type Single Family Residence
Listing Status Sold
Purchase Type For Sale
Square Footage 3,443 sqft
Price per Sqft $193
MLS Listing ID FR24013757
Sold Date 05/07/24
Bedrooms 5
Full Baths 3
HOA Y/N No
Year Built 2006
Lot Size 8,254 Sqft
Property Description
Nestled in a quiet cul-de-sac with quick freeway access, this stunning 5 bed 3bath home is a perfect blend of convenience and tranquility. As you step inside, you'll be greeted by a grand foyer leading to a formal living room, perfect for entertaining guests or enjoying quiet moments. The adjacent formal dining room sets the stage for elegant dinner parties, while the spacious family room provides a cozy and inviting atmosphere for relaxation. The heart of this home is the well-appointed kitchen, complete with ample counter space, and a convenient breakfast bar. Overlooking the backyard oasis a haven with mature fruit trees, a grassy area, and a poolperfect for summer days and entertaining. One of the unique features of this property is the isolated bedroom on the first floor, offering privacy and flexibility for guests or a home office. The remaining bedrooms are located on the second floor, providing a peaceful retreat for guests or household members. Three different Thermostat zones, where one of the zones is dedicated solely for the extra spacious 5th bedroom which can double as a game room, home theatre, gym, office or crafting space.
Don't miss the opportunity to call this meticulously designed residence your own - schedule a viewing today and experience the epitome of comfortable and stylish living!
Location
State CA
County Fresno
Rooms
Main Level Bedrooms 1
Interior
Cooling Central Air
Flooring Bamboo
Fireplaces Type Family Room
Fireplace Yes
Laundry Inside, Laundry Room
Exterior
Garage Spaces 3.0
Garage Description 3.0
Pool Private
Community Features Urban
View Y/N Yes
View Park/Greenbelt
Attached Garage Yes
Total Parking Spaces 3
Private Pool Yes
Building
Lot Description Cul-De-Sac
Story 2
Entry Level Two
Sewer Public Sewer
Water Public
Level or Stories Two
New Construction No
Schools
School District Central Unified
Others
Senior Community No
Tax ID 50417306S
Acceptable Financing Cash, Conventional, Cal Vet Loan, FHA
Listing Terms Cash, Conventional, Cal Vet Loan, FHA
Financing Cash
Special Listing Condition Standard
Read Less
Want to know what your home might be worth? Contact us for a FREE valuation!

Our team is ready to help you sell your home for the highest possible price ASAP

Bought with Damaris Lambrecht • Realty Concepts, Ltd.





