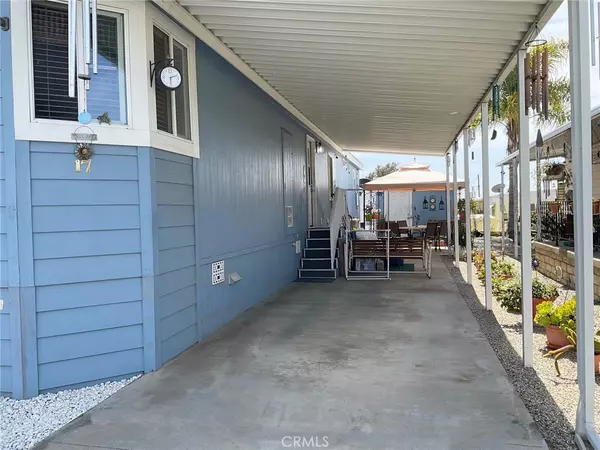$215,000
$219,000
1.8%For more information regarding the value of a property, please contact us for a free consultation.
12367 4th St, Spc #17 Yucaipa, CA 92399
2 Beds
2 Baths
1,680 SqFt
Key Details
Sold Price $215,000
Property Type Manufactured Home
Listing Status Sold
Purchase Type For Sale
Square Footage 1,680 sqft
Price per Sqft $127
MLS Listing ID EV24059451
Sold Date 05/07/24
Bedrooms 2
Full Baths 2
HOA Y/N No
Land Lease Amount 731.0
Year Built 2008
Property Description
This home in Yucaipa offers a prime location close to all the amenities of the area. Situated in a tranquil 55+ community, it provides a serene living environment. Boasting ample storage, a cozy fireplace, two spacious bedrooms, and a bonus room suitable for crafting or use as an office, this property is designed to cater to various lifestyle needs.
Built in 2008, this manufactured home stands out with its wider layout, featuring a generous hallway and additional space that enhances its inviting atmosphere. The interior impresses with high ceilings, an eat-in kitchen, a sizable laundry room, a gas cooktop, and charming wood floors. The inclusion of a walk-in closet adds to the convenience and comfort of the home. The Master Bathroom also offers a Jacuzzi Tub for your relaxation.This home is being sold by the original owners and you will see the pride of ownership throughout.
Moreover, recent upgrades such as a new dishwasher, HVAC system, and garbage disposal contribute to the modern appeal and functionality of the residence. With its array of desirable features and the potential to become your forever home, this property presents a compelling opportunity that should not be overlooked.
Location
State CA
County San Bernardino
Area 269 - Yucaipa/Calimesa/Oak Glen
Building/Complex Name Mission Valley Oaks
Interior
Interior Features Ceiling Fan(s), High Ceilings, Storage, All Bedrooms Down, Walk-In Closet(s)
Heating Central
Cooling Central Air
Flooring Carpet, Vinyl, Wood
Fireplace No
Appliance Dishwasher, Electric Oven, Gas Cooktop, Disposal, Refrigerator
Laundry Washer Hookup, Gas Dryer Hookup, Laundry Room
Exterior
Parking Features Attached Carport, Concrete
Pool Community
Community Features Suburban, Pool
Utilities Available Electricity Connected, Natural Gas Connected, Sewer Connected, Water Connected
Accessibility No Stairs
Private Pool No
Building
Lot Description 0-1 Unit/Acre
Story 1
Entry Level One
Sewer Public Sewer
Water Public
Level or Stories One
Schools
School District Yucaipa/Calimesa Unified
Others
Pets Allowed Number Limit, Size Limit
Senior Community Yes
Tax ID 0319031746017
Acceptable Financing Cash, Cash to New Loan, Conventional
Listing Terms Cash, Cash to New Loan, Conventional
Financing Conventional
Special Listing Condition Standard
Pets Allowed Number Limit, Size Limit
Read Less
Want to know what your home might be worth? Contact us for a FREE valuation!

Our team is ready to help you sell your home for the highest possible price ASAP

Bought with RITA QUIMBY • TITAN REAL ESTATE GROUP




