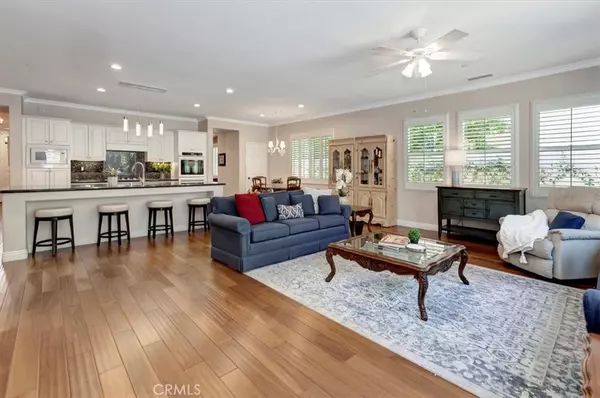$1,450,000
$1,495,000
3.0%For more information regarding the value of a property, please contact us for a free consultation.
25 Camino Del Prado San Clemente, CA 92673
2 Beds
2 Baths
2,166 SqFt
Key Details
Sold Price $1,450,000
Property Type Single Family Home
Sub Type Single Family Residence
Listing Status Sold
Purchase Type For Sale
Square Footage 2,166 sqft
Price per Sqft $669
Subdivision Waterleaf (Watr)
MLS Listing ID OC24047284
Sold Date 05/02/24
Bedrooms 2
Full Baths 2
Condo Fees $255
Construction Status Turnkey
HOA Fees $255/mo
HOA Y/N Yes
Year Built 2001
Lot Size 6,207 Sqft
Property Description
Welcome to your dream home in the prestigious 55+ active community called The Gallery in San Clemente! Nestled within the serene ambiance of this coastal gated haven, this single level home offers 2 bedrooms with an office that can be a 3rd bedroom. As you step inside, you're greeted by the warmth of real wood flooring that flows throughout the open-concept living space. The heart of the home, a spacious kitchen, boasts granite countertops atop a large convenient island, perfect for entertaining guests or enjoying casual meals. New appliances and a dedicated space for a coffee station or a buffet ensure both style and functionality. Versatile office space that was originally intended as a third bedroom, offers flexibility to suit your lifestyle needs. Retreat to the comfort of the master suite, complete with a recently renovated ensuite bathroom for added convenience. Another well-appointed bedroom and bathroom ensure ample space for guests or loved ones. Step outside to your expansive backyard oasis, where endless possibilities await. Whether you're cultivating a garden or simply enjoying the California sunshine, this outdoor sanctuary is yours to savor. Living in this esteemed community grants you exclusive access to an array of country club-style amenities. Spend your days lounging by the heated pools, perfecting your game on the pickleball courts, or staying active in the state-of-the-art gym. The clubhouse serves as a hub for social gatherings and community events, fostering connections with neighbors and friends.
Location
State CA
County Orange
Area Tl - Talega
Rooms
Main Level Bedrooms 2
Interior
Interior Features Ceiling Fan(s), High Ceilings, Open Floorplan, Pantry, Recessed Lighting, All Bedrooms Down, Bedroom on Main Level, Main Level Primary, Primary Suite, Walk-In Pantry, Walk-In Closet(s)
Heating Forced Air
Cooling Central Air
Flooring Carpet, Wood
Fireplaces Type Gas, Living Room, Raised Hearth
Fireplace Yes
Laundry Inside, Laundry Room
Exterior
Parking Features Garage, Permit Required
Garage Spaces 2.0
Garage Description 2.0
Pool Heated, Association
Community Features Storm Drain(s), Street Lights, Suburban, Sidewalks, Gated
Utilities Available Sewer Connected
Amenities Available Bocce Court, Billiard Room, Call for Rules, Clubhouse, Fitness Center, Golf Course, Maintenance Grounds, Game Room, Meeting Room, Meeting/Banquet/Party Room, Maintenance Front Yard, Outdoor Cooking Area, Picnic Area, Playground, Pickleball, Pool, Recreation Room, Spa/Hot Tub, Tennis Court(s), Trail(s)
View Y/N No
View None
Attached Garage Yes
Total Parking Spaces 4
Private Pool No
Building
Lot Description Sprinklers In Rear, Sprinklers In Front, Landscaped
Story 1
Entry Level One
Foundation Slab
Sewer Public Sewer
Water Public
Level or Stories One
New Construction No
Construction Status Turnkey
Schools
School District Capistrano Unified
Others
HOA Name Talega Maintenance
Senior Community Yes
Tax ID 70125129
Security Features Gated Community
Acceptable Financing Cash to New Loan
Listing Terms Cash to New Loan
Financing Cash to New Loan
Special Listing Condition Standard
Read Less
Want to know what your home might be worth? Contact us for a FREE valuation!

Our team is ready to help you sell your home for the highest possible price ASAP

Bought with Leland Chesley • eXp Realty of California Inc





