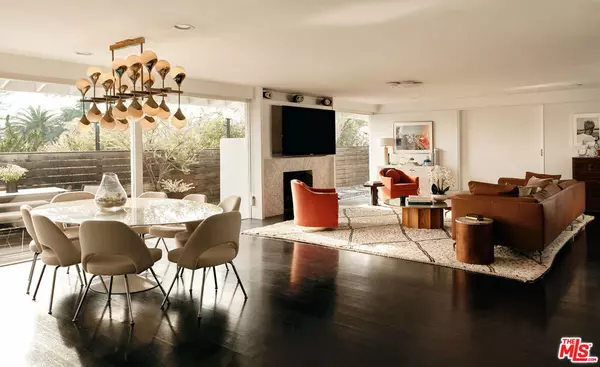$5,330,000
$5,499,998
3.1%For more information regarding the value of a property, please contact us for a free consultation.
8014 Briar Summit DR Los Angeles, CA 90046
4 Beds
5 Baths
3,580 SqFt
Key Details
Sold Price $5,330,000
Property Type Single Family Home
Sub Type Single Family Residence
Listing Status Sold
Purchase Type For Sale
Square Footage 3,580 sqft
Price per Sqft $1,488
MLS Listing ID 24359077
Sold Date 04/03/24
Bedrooms 4
Full Baths 4
Half Baths 1
HOA Y/N No
Year Built 1959
Lot Size 0.319 Acres
Property Description
Step into the epitome of mid-century modern elegance at 8014 Briar Summit Drive, a prestigious residence designed by the acclaimed architect Richard Lee Dorman, FAIA. Nestled within the vibrant architectural fabric of Los Angeles, this home offers a rare opportunity to reside in a design that has influenced the city's aesthetic landscape. Renowned for its seamless fusion of natural surroundings and refined interiors, this property stands as a testament to Dorman's visionary approach. Many call it the "Crown Jewel" of Briar Summit Reserve. Originally tailored for the illustrious actress Beverly Garland in 1959 and constructed by her husband Fillmore Crank, it epitomizes the opulent lifestyle and architectural brilliance often associated with Trousdale Estates. The single-level residence is fully gated, evoking a sense of seclusion akin to a private compound. Boasting 4 bedrooms, 4.5 bathrooms inclusive of a guest house, cabana, basketball court, pool, spa, BBQ center, and ample space for entertaining. Here you'll find all the amenities for a lifestyle of unparalleled comfort and sophistication. In 2012, the home underwent a meticulous renovation by Padraic Cassidy, AIA, preserving its rich heritage while infusing modern updates with care and precision. On clear days, panoramic vistas of the ocean grace the property, adding to its allure. Embrace the opportunity to inhabit a space where every detail reflects the seamless integration of nature and architecture, creating a sanctuary of timeless elegance and heritage.
Location
State CA
County Los Angeles
Area C03 - Sunset Strip - Hollywood Hills West
Zoning LARE15
Rooms
Other Rooms Guest House
Interior
Interior Features Separate/Formal Dining Room
Heating Central
Cooling Central Air
Flooring Tile, Wood
Fireplaces Type Living Room
Furnishings Unfurnished
Fireplace Yes
Appliance Barbecue, Built-In, Dishwasher, Disposal, Microwave, Oven, Refrigerator, Dryer
Laundry Laundry Closet
Exterior
Parking Features Guest, Gated, Storage
Carport Spaces 2
Pool Private, Salt Water
Community Features Gated
View Y/N Yes
View Canyon, Hills, Ocean
Attached Garage No
Total Parking Spaces 5
Private Pool Yes
Building
Story 1
Entry Level One
Architectural Style Mid-Century Modern
Level or Stories One
Additional Building Guest House
New Construction No
Schools
School District Los Angeles Unified
Others
Senior Community No
Tax ID 5570036017
Security Features Gated Community
Special Listing Condition Standard
Read Less
Want to know what your home might be worth? Contact us for a FREE valuation!

Our team is ready to help you sell your home for the highest possible price ASAP

Bought with Jacqueline Chernov • Compass






