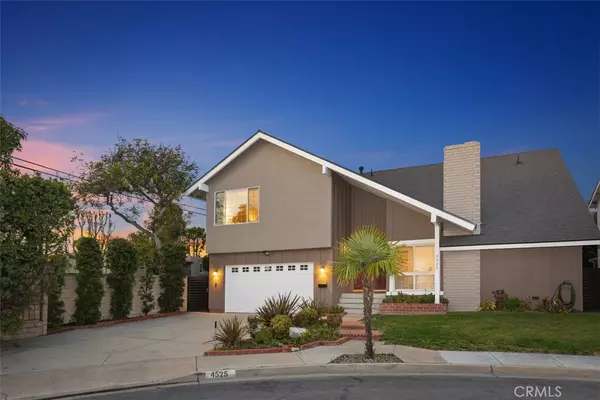$1,370,000
$1,429,000
4.1%For more information regarding the value of a property, please contact us for a free consultation.
4525 Shasta CIR Cypress, CA 90630
5 Beds
3 Baths
2,920 SqFt
Key Details
Sold Price $1,370,000
Property Type Single Family Home
Sub Type Single Family Residence
Listing Status Sold
Purchase Type For Sale
Square Footage 2,920 sqft
Price per Sqft $469
Subdivision ,Mountain Tract
MLS Listing ID PW24022119
Sold Date 04/05/24
Bedrooms 5
Full Baths 1
Three Quarter Bath 2
Construction Status Turnkey
HOA Y/N No
Year Built 1968
Lot Size 4,800 Sqft
Property Description
Welcome home to this rare Greenbrook Brentwood model situated in the end of a quiet cul-de-sac. The moment you drive up to this beautiful home, you will notice the nice curb appeal which exudes pride of ownership. Upon entry, you will feel the openness as you are welcomed by the high vaulted ceiling in the living room. This spacious home features dual pane windows, central air system, scraped ceiling, recessed lighting, direct garage access, and copper/pex pipes throughout. This home features a large bedroom on the main floor which is ideal for the multigenerational family. Master bedroom highlights vaulted ceiling with two closets and an en-suite bathroom. This home offers a bedroom upstairs that could be a secondary master bedroom (with a walk-in closet) or a flex room. This property is walking distance to Arnold Elementary and Lexington Junior High. It is also within the boundaries of the award-winning college preparatory Oxford Academy (testing required).
Location
State CA
County Orange
Area 80 - Cypress North Of Katella
Rooms
Main Level Bedrooms 1
Interior
Interior Features Brick Walls, Breakfast Area, Ceiling Fan(s), High Ceilings, Recessed Lighting, Storage, Solid Surface Counters, Bar, Bedroom on Main Level, Walk-In Closet(s)
Heating Central, Natural Gas
Cooling Central Air, Electric
Flooring Carpet, Wood
Fireplaces Type Living Room
Fireplace Yes
Appliance Dishwasher, Electric Oven, Gas Range, Microwave, Refrigerator, Vented Exhaust Fan, Water Heater
Laundry In Garage
Exterior
Exterior Feature Lighting, Rain Gutters
Parking Features Garage Faces Front
Garage Spaces 2.0
Garage Description 2.0
Fence Brick
Pool None
Community Features Storm Drain(s), Street Lights
Utilities Available Electricity Connected, Natural Gas Connected, Sewer Connected, Water Connected
View Y/N No
View None
Roof Type Asphalt
Accessibility Safe Emergency Egress from Home, Accessible Doors
Porch Rear Porch, Concrete, Patio
Attached Garage Yes
Total Parking Spaces 4
Private Pool No
Building
Lot Description 0-1 Unit/Acre, Sprinklers In Rear, Sprinklers In Front
Faces South
Story 2
Entry Level Two
Foundation Raised, Slab
Sewer Public Sewer
Water Public
Architectural Style Contemporary
Level or Stories Two
New Construction No
Construction Status Turnkey
Schools
Elementary Schools Arnold
Middle Schools Lexington/Oxford
High Schools Cypress/Oxford
School District Anaheim Union High
Others
Senior Community No
Tax ID 24435221
Security Features Carbon Monoxide Detector(s),Smoke Detector(s)
Acceptable Financing Cash, Cash to New Loan, Conventional, 1031 Exchange, FHA, Fannie Mae, Freddie Mac, VA Loan
Listing Terms Cash, Cash to New Loan, Conventional, 1031 Exchange, FHA, Fannie Mae, Freddie Mac, VA Loan
Financing Conventional
Special Listing Condition Standard
Read Less
Want to know what your home might be worth? Contact us for a FREE valuation!

Our team is ready to help you sell your home for the highest possible price ASAP

Bought with JC Kim • First Team Real Estate






