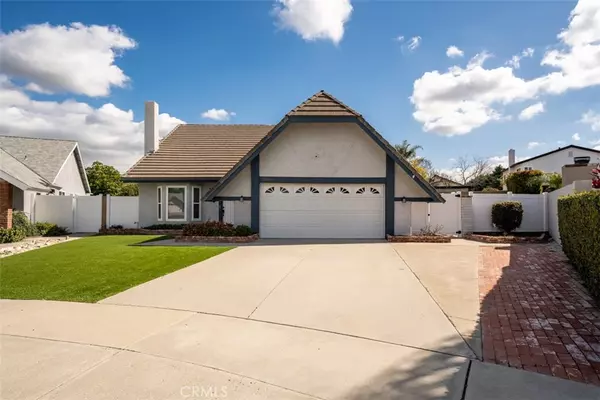$1,220,000
$1,189,900
2.5%For more information regarding the value of a property, please contact us for a free consultation.
7880 E Samantha Circle Anaheim Hills, CA 93807
4 Beds
2 Baths
1,857 SqFt
Key Details
Sold Price $1,220,000
Property Type Single Family Home
Sub Type Single Family Residence
Listing Status Sold
Purchase Type For Sale
Square Footage 1,857 sqft
Price per Sqft $656
MLS Listing ID OC24044013
Sold Date 04/03/24
Bedrooms 4
Full Baths 2
Construction Status Updated/Remodeled,Turnkey
HOA Y/N No
Year Built 1976
Lot Size 7,152 Sqft
Property Description
Welcome home to this Gorgeous 4BR + Loft home located in a quiet Cul-de-sac, in a highly sought after neighborhood of Anaheim Hills with great schools, walking distance to the Yorba Regional Park and lots of shopping and entertaining. From the moment you step foot in this lovely home, you will be greeted by high vaulted ceilings, gorgeous new Luxury Vinyl Plank flooring throughout, new fresh paint, double pane windows, and stunning accent natural stone walled fireplace in the formal living room with beautiful wainscoting details and cozy bay window. Down the hallway, you’ll find the dining area with plenty of natural light and the beautifully remodeled kitchen with center island, white cabinetry, Quartz counter tops with white marble backsplash and stainless-steel appliances. From this beautiful kitchen, you’ll have direct access to the great private wrap around backyard with putting green, synthetic turf, fruit trees and fireplace, perfect for entertaining family and friends. A new white vinyl fence has been added for more privacy and curb appeal. Three of the spacious bedrooms are located downstairs, including the primary bedroom, complete with wall-to-wall closet and bath ensuite with elegant marble countertop. The additional bedrooms downstairs feature ceiling fans and spacious closets with new LVP flooring as well. Upstairs, with brand new custom stair railing, you will find the bright and spacious loft perfect for relaxing or as a game room. The fourth bedroom is right off the loft area with French doors, full closet, lots of natural light and is currently being used as office space and playroom. Noteworthy upgrades include: LVP flooring throughout, custom staircase railing, remodeled kitchen with center island, fresh interior and exterior (trim) paint, whole house fan, dual pane windows and paneled doors, synthetic turf for more convenience, and new vinyl fencing for added curb appeal and safety. The home is steps away from the 140-acre Yorba Regional Park with lakes, playgrounds, picnic facilities and trails along the Santa Ana River and served by the highly sought-after Placentia-Yorba Linda School District with award-winning schools, including Woodsboro Elementary, Bernardo Yorba Junior High and Esperanza High School. Located near 91 and 241 freeways with No HOA and Low Tax Rate. Don’t miss the opportunity to own this home!
Location
State CA
County Orange
Area 77 - Anaheim Hills
Rooms
Main Level Bedrooms 3
Interior
Interior Features Breakfast Bar, Built-in Features, Tray Ceiling(s), Chair Rail, Ceiling Fan(s), Crown Molding, Cathedral Ceiling(s), Separate/Formal Dining Room, Eat-in Kitchen, High Ceilings, Open Floorplan, Pantry, Quartz Counters, Stone Counters, Recessed Lighting, Storage, Two Story Ceilings, Attic, Bedroom on Main Level, Entrance Foyer, Loft
Heating Central
Cooling Central Air, Whole House Fan
Flooring See Remarks, Vinyl
Fireplaces Type Gas Starter, Living Room, Masonry, Outside, Wood Burning
Fireplace Yes
Appliance Built-In Range, Dishwasher, Electric Oven, Disposal, Gas Range, Gas Water Heater, Microwave, Refrigerator, Water To Refrigerator, Water Heater
Laundry Washer Hookup, Electric Dryer Hookup, Gas Dryer Hookup, In Garage
Exterior
Exterior Feature Lighting
Garage Spaces 2.0
Garage Description 2.0
Fence Block, New Condition, Vinyl
Pool None
Community Features Biking, Curbs, Dog Park, Foothills, Fishing, Golf, Gutter(s), Hiking, Horse Trails, Stable(s), Lake, Park, Preserve/Public Land, Storm Drain(s), Street Lights, Suburban, Sidewalks
Utilities Available Cable Connected, Electricity Connected, Natural Gas Connected, Phone Available, Sewer Connected, Water Connected
View Y/N Yes
View City Lights, Hills, Mountain(s), Neighborhood
Roof Type Concrete,Tile
Accessibility No Stairs
Porch Brick, Concrete, Enclosed, Front Porch, See Remarks, Wrap Around
Attached Garage Yes
Total Parking Spaces 5
Private Pool No
Building
Lot Description 0-1 Unit/Acre, Back Yard, Cul-De-Sac, Front Yard, Lawn, Landscaped, Level, Street Level, Yard
Story 2
Entry Level Two
Foundation Slab
Sewer Public Sewer
Water Public
Architectural Style Cottage
Level or Stories Two
New Construction No
Construction Status Updated/Remodeled,Turnkey
Schools
Elementary Schools Woodsboro
Middle Schools Bernardo Yorba
High Schools Esperanza
School District Placentia-Yorba Linda Unified
Others
Senior Community No
Tax ID 35109131
Security Features Carbon Monoxide Detector(s),Smoke Detector(s)
Acceptable Financing Submit
Horse Feature Riding Trail
Listing Terms Submit
Financing Cash to New Loan
Special Listing Condition Standard
Read Less
Want to know what your home might be worth? Contact us for a FREE valuation!

Our team is ready to help you sell your home for the highest possible price ASAP

Bought with Chrissy Reilly • Seven Gables Real Estate






