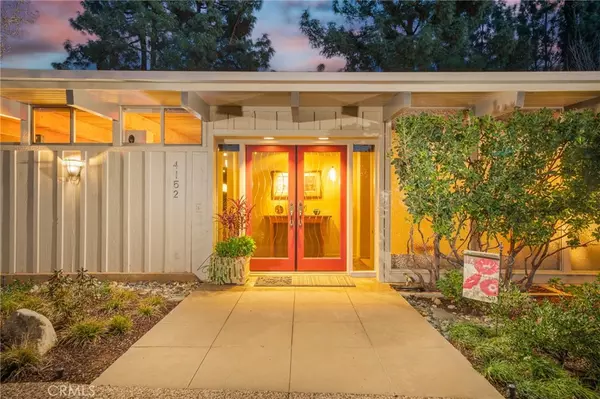$1,360,000
$1,360,000
For more information regarding the value of a property, please contact us for a free consultation.
4152 Via Padova Claremont, CA 91711
3 Beds
3 Baths
2,177 SqFt
Key Details
Sold Price $1,360,000
Property Type Single Family Home
Sub Type Single Family Residence
Listing Status Sold
Purchase Type For Sale
Square Footage 2,177 sqft
Price per Sqft $624
MLS Listing ID CV24022747
Sold Date 04/04/24
Bedrooms 3
Full Baths 2
Three Quarter Bath 1
Condo Fees $25
Construction Status Updated/Remodeled
HOA Fees $25/mo
HOA Y/N Yes
Year Built 1958
Lot Size 0.331 Acres
Property Description
Welcome to a sublime living experience in this extraordinary custom-built 3-bedroom, 3-bathroom mid-century modern masterpiece located in the highly sought-after hillside neighborhood of Padua Hills. Revel in the seamless blend of sophistication and nature as this residence boasts incredible views from nearly every room, offering a captivating panorama through expansive walls of glass and large windows. The allure of this home is heightened by its architectural character, featuring wood-beamed and wood-slat ceilings, exquisite built-ins, custom lighting, and a meticulous renovation by the locally renowned luxury design-build firm, Hartman Baldwin. The primary suite provides a sanctuary of comfort with room for a sitting area and a sizable full bathroom and sizable walk-in closet, while one secondary bedroom also enjoys the added luxury of an en suite bath. The kitchen, with custom two-tone cabinetry is open to the dining area and main living room, enhancing the sense of spaciousness and making it an ideal setting for both entertaining and everyday living. Additional features include dual HVAC systems, and dual tankless water heaters. Distinctive curb appeal with tasteful landscaping, sweeping pebble-finished driveway and dramatic lighting. The back yard features pebble-finished decking, with a unique built-in grill table, and ample space for outdoor dining or lounging while taking in the natural views. An in-ground hot tub is situated off the primary suite and makes for the perfect way to relax in a serene setting. Immerse yourself in the epitome of mid-century modern elegance with a residence that is truly one of a kind.
Location
State CA
County Los Angeles
Area 683 - Claremont
Zoning LCR1YY
Rooms
Main Level Bedrooms 3
Interior
Interior Features Breakfast Bar, Built-in Features, Separate/Formal Dining Room, Granite Counters, Open Floorplan, Pantry, Recessed Lighting, Tile Counters, Track Lighting, All Bedrooms Down, Multiple Primary Suites, Walk-In Closet(s)
Heating Central, Fireplace(s)
Cooling Central Air, Dual
Flooring Carpet, Tile, Vinyl, Wood
Fireplaces Type Gas, Living Room, Raised Hearth
Fireplace Yes
Appliance Built-In Range, Convection Oven, Dishwasher, Electric Oven, Disposal, Microwave, Refrigerator, Range Hood, Self Cleaning Oven, Tankless Water Heater, Vented Exhaust Fan, Dryer, Washer
Laundry Washer Hookup, Gas Dryer Hookup, In Garage
Exterior
Exterior Feature Barbecue, Lighting, Rain Gutters
Parking Features Circular Driveway, Direct Access, Driveway, Garage Faces Front, Garage
Garage Spaces 2.0
Garage Description 2.0
Pool None
Community Features Foothills, Suburban
Amenities Available Management
View Y/N Yes
View City Lights, Hills, Mountain(s), Neighborhood
Roof Type Tar/Gravel
Accessibility No Stairs
Attached Garage Yes
Total Parking Spaces 6
Private Pool No
Building
Lot Description Back Yard, Drip Irrigation/Bubblers, Sprinklers In Front, Landscaped, Sprinklers Timer, Sprinkler System, Yard
Faces West
Story 1
Entry Level One
Foundation Slab
Sewer Septic Tank
Water Private
Architectural Style Mid-Century Modern
Level or Stories One
New Construction No
Construction Status Updated/Remodeled
Schools
Elementary Schools Chaparral
Middle Schools El Roble
High Schools Claremont
School District Claremont Unified
Others
HOA Name Padua Hills
Senior Community No
Tax ID 8673028011
Security Features Security System,Carbon Monoxide Detector(s),Smoke Detector(s),Security Lights
Acceptable Financing Cash, Cash to New Loan
Listing Terms Cash, Cash to New Loan
Financing Cash
Special Listing Condition Standard
Read Less
Want to know what your home might be worth? Contact us for a FREE valuation!

Our team is ready to help you sell your home for the highest possible price ASAP

Bought with Ryan Zimmerman • CONCIERGE REALTY GROUP





