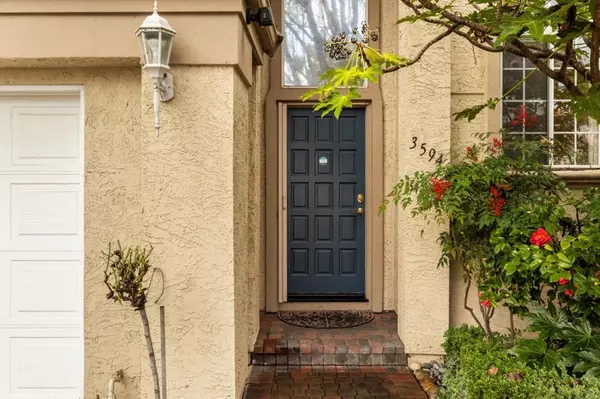$2,270,000
$1,948,000
16.5%For more information regarding the value of a property, please contact us for a free consultation.
3594 Lawrence PL Santa Clara, CA 95051
4 Beds
3 Baths
2,354 SqFt
Key Details
Sold Price $2,270,000
Property Type Single Family Home
Sub Type Single Family Residence
Listing Status Sold
Purchase Type For Sale
Square Footage 2,354 sqft
Price per Sqft $964
MLS Listing ID ML81953736
Sold Date 03/29/24
Bedrooms 4
Full Baths 2
Half Baths 1
Condo Fees $500
HOA Fees $41/ann
HOA Y/N Yes
Year Built 1998
Lot Size 3,920 Sqft
Property Description
Welcome to this beautiful, meticulously maintained & well cared for 4-bed, 2.5-bath home in an amazing enclave location. Spacious foyer leads to a formal living & dining area with high ceilings. The home boasts an entertainer's delight open floor plan. Modern kitchen features granite countertops, stainless steel appliances, and ample storage. The family room opens to the backyard, creating indoor-outdoor flow. Large primary suite boasts a walk-in closet and double sink vanity. Additional highlights include recently remodeled baths, vaulted ceilings, plantation shutters, smart thermostat, AC, and a convenient upstairs washer/dryer closet. Outside, the backyard offers maintenance-free artificial grass, mature vines, and a covered patio for privacy. The garage features epoxy flooring with overhead storage and storage cabinets. This commuter's dream location is close to Santa Clara & Sunnyvale Caltrain stations, and major employers like Nvidia, ServiceNow, Qualcomm, Apple, Microsoft, Google are super close by. Nearby amenities include multiple restaurants, coffee shops, Costco, grocery stores, and the Bay Club/City Sports Club. Most conveniences are at a walking distance. Machado Park is just a short stroll away. This move-in ready home is perfect for the most discerning buyer!
Location
State CA
County Santa Clara
Area 699 - Not Defined
Zoning R1
Interior
Interior Features Walk-In Closet(s)
Cooling Central Air
Flooring Laminate
Fireplace Yes
Appliance Dishwasher, Gas Cooktop, Disposal, Microwave, Vented Exhaust Fan
Exterior
Garage Spaces 2.0
Garage Description 2.0
Amenities Available Other
View Y/N No
Roof Type Composition
Attached Garage Yes
Total Parking Spaces 2
Building
Lot Description Zero Lot Line
Story 2
Foundation Slab
Water Public
New Construction No
Schools
Elementary Schools Other
Middle Schools Juan Cabrillo
High Schools Adrian Wilcox
School District Other
Others
HOA Name n/an..
Tax ID 22004043
Financing Conventional
Special Listing Condition Standard
Read Less
Want to know what your home might be worth? Contact us for a FREE valuation!

Our team is ready to help you sell your home for the highest possible price ASAP

Bought with Wen Tian • Maxreal






