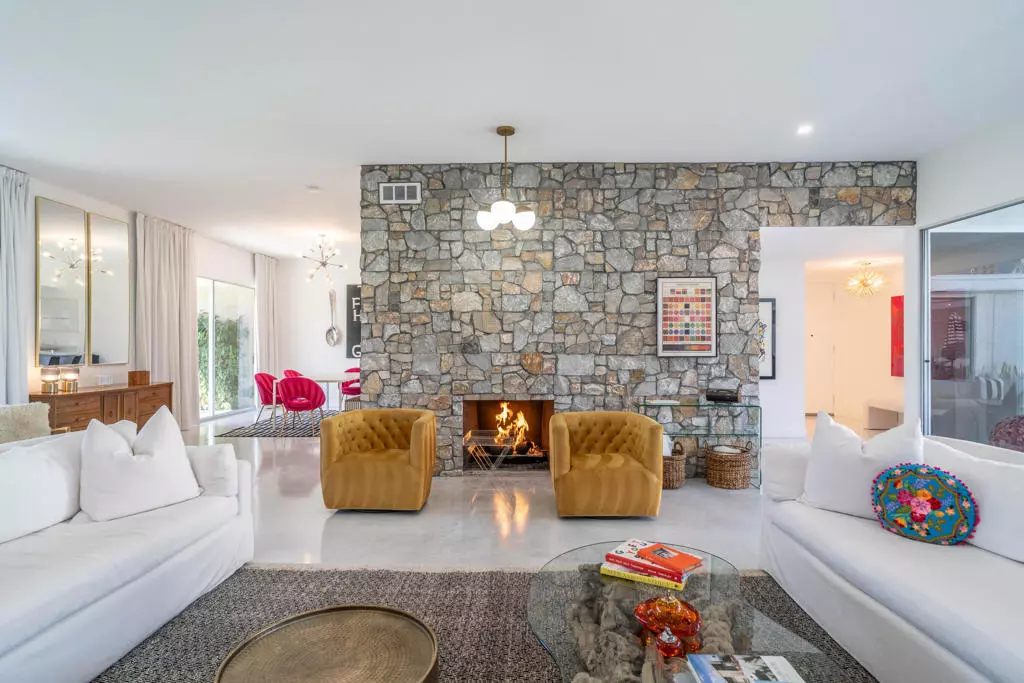$1,305,000
$1,295,000
0.8%For more information regarding the value of a property, please contact us for a free consultation.
45705 Pawnee RD Indian Wells, CA 92210
3 Beds
4 Baths
2,900 SqFt
Key Details
Sold Price $1,305,000
Property Type Single Family Home
Sub Type Single Family Residence
Listing Status Sold
Purchase Type For Sale
Square Footage 2,900 sqft
Price per Sqft $450
Subdivision Indian Wells C.C.
MLS Listing ID 219106938DA
Sold Date 03/28/24
Bedrooms 3
Full Baths 3
Half Baths 1
Condo Fees $675
HOA Fees $675/mo
HOA Y/N Yes
Year Built 1970
Lot Size 4,356 Sqft
Property Description
Stunning remodeled William Krisel-designed Mid-Centry Modern Indian Wells Villa located within the highly-sought Sandpiper Community at Indian Wells Country Club. This condo has been tastefully updated to restore the mid-century vibe and honor the history that inspired the allure of desert living. A true masterpiece combining the past with modern luxuries and amenities. The over-sized living room has been enhanced with a floor-to-ceiling stone fireplace and custom lighting updates. The sleek kitchen is complete with new stainless steel appliances, quartz countertops, a breakfast bar, custom cabinetry and has been opened to the dining room. Stained & polished concrete flooring blend the spaces throughout the home seamlessly. All bedrooms have ensuite baths, large walk-in closets and open to either the atrium or rear covered patio. The center atrium provides beautiful natural light to the entire floor plan and offers private outdoor gathering space. 2-car garage PLUS golf-cart space with ample storage space. Newer HVAC, HEPA filtration syste and on-demand hot water heater. New appliances throughout kitchen, all new toilets, lighting throughout and so much more. Laundry room has even been nicely updated and redone. Located in close proximity to the clubhouse on a lush greenbelt overlooking the community pool surrounded by swaying palm trees. Furnishings may be negotiable outside of escrow.
Location
State CA
County Riverside
Area 325 - Indian Wells
Interior
Interior Features Breakfast Bar, Separate/Formal Dining Room, Primary Suite
Heating Forced Air, Fireplace(s)
Cooling Central Air
Flooring Concrete
Fireplaces Type Gas, Living Room
Fireplace Yes
Appliance Dishwasher, Gas Range, Microwave, Refrigerator, Range Hood
Laundry In Garage
Exterior
Parking Features Direct Access, Driveway, Garage
Garage Spaces 2.0
Garage Description 2.0
Pool Community, Electric Heat, In Ground
Community Features Golf, Gated, Pool
Amenities Available Maintenance Grounds
View Y/N Yes
View Park/Greenbelt, Mountain(s), Pool
Porch Covered
Attached Garage Yes
Total Parking Spaces 4
Private Pool Yes
Building
Story 1
New Construction No
Others
Senior Community No
Tax ID 633261012
Security Features Gated Community
Acceptable Financing Cash, Cash to New Loan, Conventional
Listing Terms Cash, Cash to New Loan, Conventional
Financing Cash
Special Listing Condition Standard
Read Less
Want to know what your home might be worth? Contact us for a FREE valuation!

Our team is ready to help you sell your home for the highest possible price ASAP

Bought with John Young • HomeSmart





