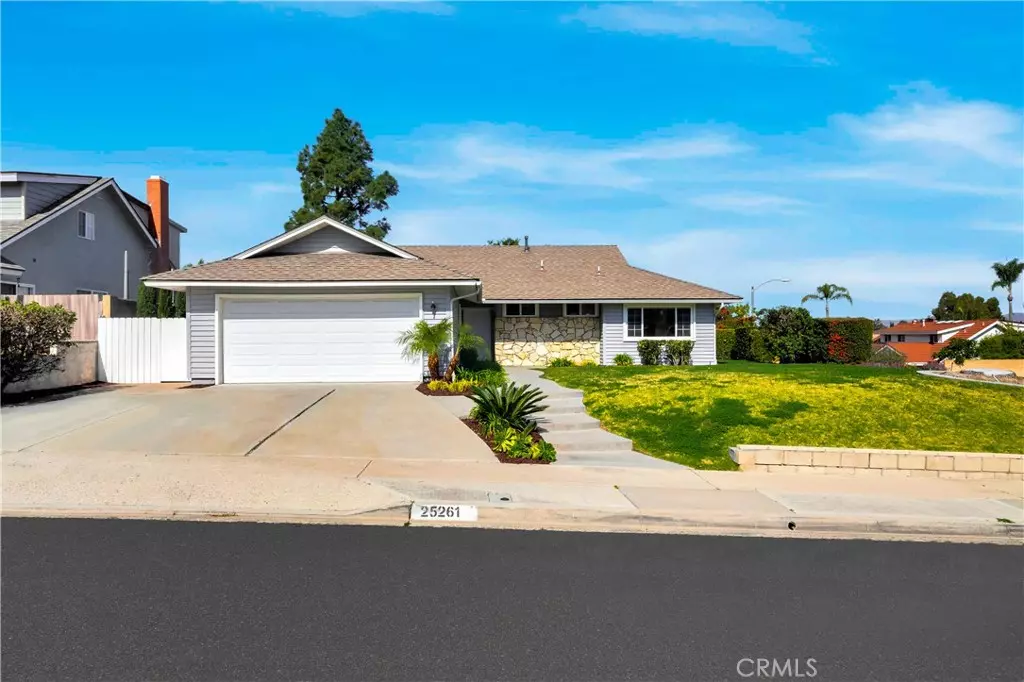$1,260,000
$1,199,000
5.1%For more information regarding the value of a property, please contact us for a free consultation.
25261 Vespucci RD Laguna Hills, CA 92653
4 Beds
2 Baths
1,571 SqFt
Key Details
Sold Price $1,260,000
Property Type Single Family Home
Sub Type Single Family Residence
Listing Status Sold
Purchase Type For Sale
Square Footage 1,571 sqft
Price per Sqft $802
Subdivision Capistrano Highlands (Ch)
MLS Listing ID OC24029860
Sold Date 03/27/24
Bedrooms 4
Full Baths 2
Construction Status Updated/Remodeled,Turnkey
HOA Y/N No
Year Built 1965
Lot Size 10,798 Sqft
Property Description
Located in the Capistrano Highlands neighborhood of Laguna Hills awaits this desirable single level residence. Positioned on an oversized, corner lot, this home features 1,571 sqft of living space, 4 bedrooms and 2 full bathrooms. Upon entry you'll discover a light and bright interior accompanied by new flooring throughout and a fresh coat of white paint. Each bedroom features new carpet, baseboards and recessed lighting. Both bathrooms have been renovated to include tile showers, new flooring, vanities with quartz countertops and new accents. The kitchen features mahogany cabinets with an extra built-in pantry, quartz countertops, a new dishwasher and kitchen faucet. The main living areas provide ample space for gathering and relaxing. Step outside and enjoy the spacious backyard that hosts a large patio which is perfect for entertaining, newly laid grass and mature landscaping providing the perfect amount of privacy. Additional features include a recently updated HVAC system and a 2-car attached garage with laundry hook ups. With no HOA and low property taxes, you'll sure be happy with the lower monthly costs. Walk to the local park or quickly drive to a number of local shops and restaurants. With easy access to the 5 freeway and only minutes to the beach, this home feels like it has it all!
Location
State CA
County Orange
Area S2 - Laguna Hills
Rooms
Main Level Bedrooms 4
Interior
Interior Features Breakfast Area, Separate/Formal Dining Room, Quartz Counters, Recessed Lighting, All Bedrooms Down, Bedroom on Main Level, Main Level Primary
Heating Forced Air
Cooling Central Air
Flooring Carpet, Laminate
Fireplaces Type Family Room
Fireplace Yes
Appliance Dishwasher, Electric Range, Disposal, Microwave
Laundry Washer Hookup, Gas Dryer Hookup, In Garage
Exterior
Parking Features Driveway, Garage
Garage Spaces 2.0
Garage Description 2.0
Fence Block, Chain Link, Vinyl
Pool None
Community Features Storm Drain(s), Suburban, Sidewalks, Park
Utilities Available Cable Available, Electricity Available, Natural Gas Available, Sewer Available, Water Available
View Y/N Yes
View Neighborhood
Roof Type Composition
Porch Concrete
Attached Garage Yes
Total Parking Spaces 2
Private Pool No
Building
Lot Description Back Yard, Corner Lot, Front Yard, Sprinklers In Rear, Sprinklers In Front, Lawn, Landscaped, Near Park, Sprinklers Timer, Sprinkler System, Yard
Faces Southeast
Story 1
Entry Level One
Sewer Public Sewer
Water Public
Level or Stories One
New Construction No
Construction Status Updated/Remodeled,Turnkey
Schools
Elementary Schools Lomarena
Middle Schools La Paz
High Schools Laguna Hills
School District Saddleback Valley Unified
Others
Senior Community No
Tax ID 62006413
Security Features Carbon Monoxide Detector(s),Smoke Detector(s)
Acceptable Financing Cash, Cash to New Loan, Conventional, FHA, VA Loan
Listing Terms Cash, Cash to New Loan, Conventional, FHA, VA Loan
Financing Cash
Special Listing Condition Standard
Read Less
Want to know what your home might be worth? Contact us for a FREE valuation!

Our team is ready to help you sell your home for the highest possible price ASAP

Bought with Sean Allen • Anvil Real Estate





