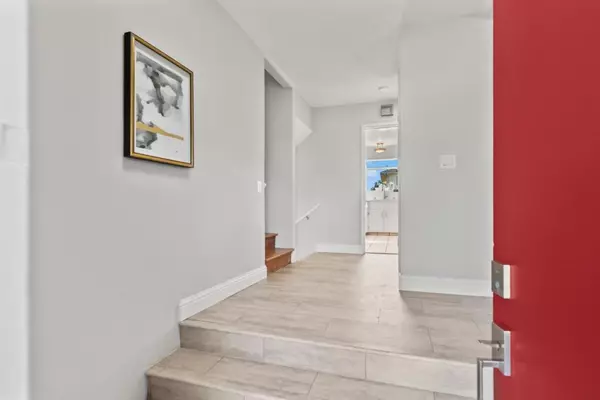$2,860,000
$2,488,000
15.0%For more information regarding the value of a property, please contact us for a free consultation.
502 Kenilworth CT Sunnyvale, CA 94087
5 Beds
4 Baths
2,616 SqFt
Key Details
Sold Price $2,860,000
Property Type Single Family Home
Sub Type Single Family Residence
Listing Status Sold
Purchase Type For Sale
Square Footage 2,616 sqft
Price per Sqft $1,093
MLS Listing ID ML81956485
Sold Date 03/28/24
Bedrooms 5
Full Baths 3
Half Baths 1
HOA Y/N No
Year Built 1963
Lot Size 7,405 Sqft
Property Description
Wonderfully spacious living area with entertainer's dream deck & hosting area! Walk in & impress guests with beautiful detail in the tile entry. Proceed through the light-flooded living room to the updated kitchen with glistening quartz counters & matching backsplash, fresh white cabinets, & stainless steel appliances. Enjoy the space & convenience of large bedrooms, a spacious family room, updated bathrooms, & a large bonus storage area. Become the entertainer you've always wanted to be with an expansive outdoor deck with built-in seating & planter boxes; an outdoor kitchen island with gas grill & cooktop, sink, storage, & mini fridge; & large storage shed. Fantastic Birdland location around the corner from Ortega Park's cricket pitch, splash pad, tennis courts, & much more; near major thoroughfares for easy commuting; & just 1.5 miles to Apple Spaceship Campus! Plus, students have access to excellent schools: Stocklmeir Elementary, Cupertino Middle, & Fremont High (buyer to verify)!
Location
State CA
County Santa Clara
Area 699 - Not Defined
Zoning R0
Interior
Interior Features Walk-In Closet(s)
Heating Central
Cooling Central Air
Flooring Carpet, Tile, Wood
Fireplaces Type Living Room, Wood Burning
Fireplace Yes
Appliance Dishwasher, Gas Cooktop, Disposal, Microwave, Vented Exhaust Fan
Laundry In Garage
Exterior
Garage Spaces 2.0
Garage Description 2.0
View Y/N Yes
View Neighborhood
Roof Type Metal
Porch Deck
Attached Garage Yes
Total Parking Spaces 2
Building
Lot Description Level
Story 4
Foundation Slab
Sewer Public Sewer
Water Public
New Construction No
Schools
Elementary Schools Other
Middle Schools Cupertino
High Schools Fremont
School District Other
Others
Tax ID 30943026
Financing Conventional
Special Listing Condition Standard
Read Less
Want to know what your home might be worth? Contact us for a FREE valuation!

Our team is ready to help you sell your home for the highest possible price ASAP

Bought with Irina Bondar • Christie's International Real Estate Sereno





