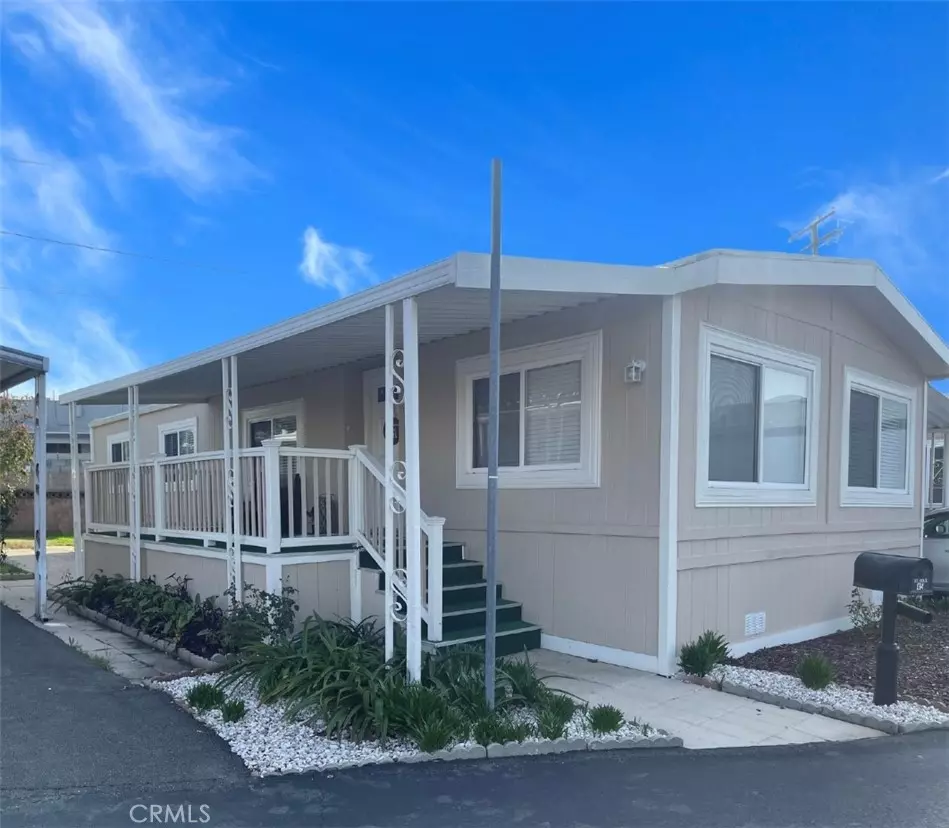$205,000
$205,000
For more information regarding the value of a property, please contact us for a free consultation.
1560 S Otterbein AVE #45 Rowland Heights, CA 91748
2 Beds
2 Baths
1,040 SqFt
Key Details
Sold Price $205,000
Property Type Manufactured Home
Listing Status Sold
Purchase Type For Sale
Square Footage 1,040 sqft
Price per Sqft $197
MLS Listing ID DW24033521
Sold Date 03/25/24
Bedrooms 2
Full Baths 2
Construction Status Turnkey
HOA Y/N No
Land Lease Amount 977.0
Year Built 1979
Property Description
Wow, this Home exudes Pride of Ownership. Your new Residence Awaits You. This beautiful 2 Bedroom, 2 full bathroom home is ready for you to drive up after a long day. As you walk into this remodeled home you enter into the spacious high ceiling living room. Walk into the kitchen with stainless steel appliances and a kitchen island with Quartz countertops. This gem has central AC and Heating with Recessed lighting and ceiling fans throughout. Invite friends and family and have dinner in your formal dining room. This home also has an inside laundry room with plenty of space for pantry shelves. The primary suite has a private jacuzzi tub and walk-in closet. Whether its BBQing in the backyard or just enjoying a glass of wine on your front porch, this is the perfect abode to make your Own. Conveniently located close to Puente Hills Mall, hiking trails and access to freeways 605, 60, 10 and 210. A must see, schedule your showing before this one passes you by. Ready, Set.... Call today!
Location
State CA
County Los Angeles
Area 652 - Rowland Heights
Building/Complex Name HI Lea Village
Interior
Interior Features Ceiling Fan(s), High Ceilings, Open Floorplan, Quartz Counters, Recessed Lighting, All Bedrooms Down, Bedroom on Main Level, Main Level Primary, Primary Suite
Heating Central
Cooling Central Air
Flooring Carpet, Vinyl
Fireplace No
Appliance Convection Oven, Dishwasher, Disposal, Gas Oven, Gas Range, Microwave, Refrigerator
Laundry Washer Hookup, Gas Dryer Hookup, Inside, Laundry Room, Stacked
Exterior
Parking Features Attached Carport
Carport Spaces 3
Pool Community
Community Features Urban, Pool
Porch Front Porch
Total Parking Spaces 3
Private Pool No
Building
Lot Description Close to Clubhouse
Story 1
Entry Level One
Sewer Public Sewer
Water Public
Level or Stories One
Construction Status Turnkey
Schools
Elementary Schools Ybarra
Middle Schools Alvarado
High Schools Rowland
School District Rowland Unified
Others
Senior Community No
Security Features Carbon Monoxide Detector(s),Smoke Detector(s)
Acceptable Financing Cash, Cash to New Loan, Conventional, FHA, Submit
Listing Terms Cash, Cash to New Loan, Conventional, FHA, Submit
Financing Cash
Special Listing Condition Standard
Read Less
Want to know what your home might be worth? Contact us for a FREE valuation!

Our team is ready to help you sell your home for the highest possible price ASAP

Bought with Lina Salgado Ariza • CBM Real Estate






