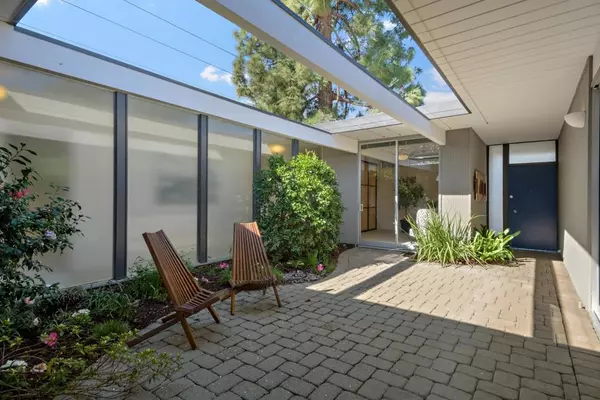$3,600,000
$3,350,000
7.5%For more information regarding the value of a property, please contact us for a free consultation.
3439 Cork Oak WAY Palo Alto, CA 94303
4 Beds
2 Baths
2,038 SqFt
Key Details
Sold Price $3,600,000
Property Type Single Family Home
Sub Type Single Family Residence
Listing Status Sold
Purchase Type For Sale
Square Footage 2,038 sqft
Price per Sqft $1,766
MLS Listing ID ML81955048
Sold Date 03/15/24
Bedrooms 4
Full Baths 2
HOA Y/N No
Year Built 1960
Lot Size 7,840 Sqft
Property Description
This lovely four bedroom, two bath, 2038* sqft home, sits on a large 7841* sf lot (buyer to verify sq ft.) Enter through the front door into a private, light-filled open-air atrium courtyard. Continue into the large living room with fireplace and an adjacent dining room with walls of glass bringing the outside in, allowing for natural light and indoor/outdoor living. Relax or entertain indoors or outdoors and enjoy the view of the sprawling, private backyard. A large, sunny side yard is a perfect spot for a flower or vegetable garden. The kitchen opens to the family room which looks out to the private, sunny atrium. Located on a quiet, private, sought after cul-de-sac in the neighbor-friendly Palo Alto Los Arboles neighborhood. Conveniently located near many amenities such as: the Community Center, Magical Bridge Playground, supermarket, coffee shops, parks, YMCA, Swim & Tennis Club. Palo Altos top rated schools.
Location
State CA
County Santa Clara
Area 699 - Not Defined
Zoning R1B7
Interior
Interior Features Atrium, Walk-In Closet(s)
Heating Radiant
Cooling None
Flooring Carpet, Tile
Fireplaces Type Living Room
Fireplace Yes
Appliance Dishwasher, Electric Oven, Gas Cooktop, Disposal, Refrigerator, Vented Exhaust Fan
Exterior
Parking Features Gated
Garage Spaces 2.0
Garage Description 2.0
View Y/N No
Roof Type Foam
Attached Garage Yes
Total Parking Spaces 2
Building
Lot Description Level
Story 1
Foundation Slab
Sewer Public Sewer
Water Public
New Construction No
Schools
Middle Schools Other
High Schools Henry M. Gunn
School District Palo Alto Unified
Others
Tax ID 12748018
Financing Conventional
Special Listing Condition Standard
Read Less
Want to know what your home might be worth? Contact us for a FREE valuation!

Our team is ready to help you sell your home for the highest possible price ASAP

Bought with Elisha Thapar • Intero Real Estate Services






