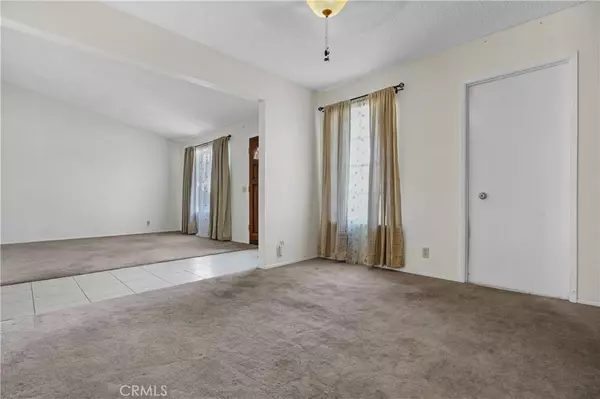$877,800
$877,800
For more information regarding the value of a property, please contact us for a free consultation.
10671 Chestnut ST Cypress, CA 90630
3 Beds
2 Baths
1,480 SqFt
Key Details
Sold Price $877,800
Property Type Single Family Home
Sub Type Single Family Residence
Listing Status Sold
Purchase Type For Sale
Square Footage 1,480 sqft
Price per Sqft $593
MLS Listing ID TR24031334
Sold Date 03/19/24
Bedrooms 3
Full Baths 1
Three Quarter Bath 1
HOA Y/N No
Year Built 1971
Lot Size 5,174 Sqft
Property Description
Welcome home to this spacious, open floor plan home, in the sought-after city of Cypress! The serene plants and trees in the front yard offer a lush greenery outdoor entry. When entering the home, the cathedral-style ceilings welcome family and friends inside. The open living room with a large front window provides natural lighting during the day and invites you into the heart of the home. The open concept kitchen and living room glimmer from the skylight above, and the sliding glass door politely prompts you into the backyard. Once in the backyard, a crafted patio cover provides the perfect place for an afternoon nap or an evening barbecue. Once back in the kitchen, the granite countertops and large island create a wonderful ambiance to sauté and serve your favorite dish. Down the hall, you will find a full bathroom, two spacious bedrooms, plus a master bedroom with a private sliding glass door providing direct access to the backyard. The master bedroom additionally features a remolded bathroom which includes an updated vanity and shower. This home is centrally located near freeways, restaurants, schools, and entertainment venues. Schedule your showing today!
Location
State CA
County Orange
Area 699 - Not Defined
Rooms
Main Level Bedrooms 3
Interior
Interior Features Granite Counters, All Bedrooms Down
Heating Central
Cooling Central Air
Flooring Carpet, Tile
Fireplaces Type Family Room
Fireplace Yes
Appliance Dishwasher, Microwave
Laundry In Garage
Exterior
Parking Features Driveway, Garage
Garage Spaces 2.0
Garage Description 2.0
Pool None
Community Features Curbs, Street Lights, Sidewalks
View Y/N No
View None
Porch Concrete, Covered, Patio
Attached Garage Yes
Total Parking Spaces 2
Private Pool No
Building
Lot Description Back Yard, Front Yard, Sprinkler System
Story 1
Entry Level One
Sewer Public Sewer
Water Public
Level or Stories One
New Construction No
Schools
School District Anaheim Union High
Others
Senior Community No
Tax ID 13444317
Acceptable Financing Cash, Conventional
Listing Terms Cash, Conventional
Financing Conventional
Special Listing Condition Standard
Read Less
Want to know what your home might be worth? Contact us for a FREE valuation!

Our team is ready to help you sell your home for the highest possible price ASAP

Bought with Sommer Shumaker • Advantage Real Estate






