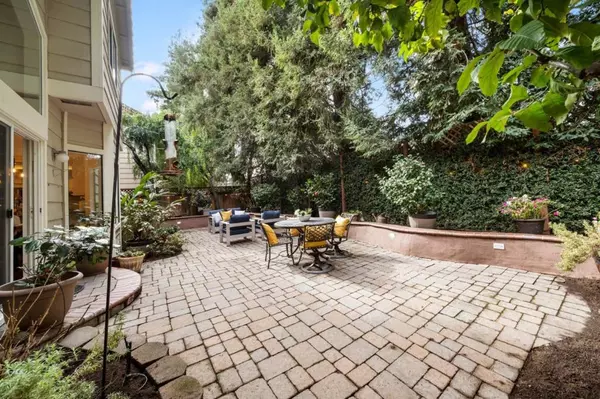$2,250,000
$2,158,000
4.3%For more information regarding the value of a property, please contact us for a free consultation.
104 Danbury LN Redwood City, CA 94061
4 Beds
3 Baths
2,130 SqFt
Key Details
Sold Price $2,250,000
Property Type Single Family Home
Sub Type Single Family Residence
Listing Status Sold
Purchase Type For Sale
Square Footage 2,130 sqft
Price per Sqft $1,056
MLS Listing ID ML81953411
Sold Date 03/14/24
Bedrooms 4
Full Baths 2
Half Baths 1
Condo Fees $220
HOA Fees $220/mo
HOA Y/N Yes
Year Built 1989
Lot Size 3,998 Sqft
Property Description
Welcome Home! Step inside this meticulously maintained 4 bedroom/2.5 bathroom home in Hampton Oaks. Greeted with a formal living room and dining room featuring a focal fireplace and bay windows. The kitchen features stainless appliances, breakfast bar with granite counters and custom tiled backsplash with adjacent breakfast nook and family room with views of the backyard. The upper floor features a spacious primary suite with vaulted ceilings walk-in closet and updated primary bathroom with dual sinks. 3 additional bedrooms and a well appointed updated hall bathroom complete this home. The low maintenance backyard features paver patio, mature landscaping with lemon and cherry trees and vibrant flowers! Additional upgrades include central A/C, fresh interior paint, hardwood floors downstairs, updated light fixtures. Hampton Oaks residents enjoy the gated pool and spa, sport court, playground and parks for your enjoyment. Close proximity to 101 and 280 and downtown Redwood City
Location
State CA
County San Mateo
Area 699 - Not Defined
Zoning R10000
Interior
Interior Features Breakfast Bar, Breakfast Area, Walk-In Closet(s)
Cooling Central Air
Flooring Tile, Wood
Fireplaces Type Living Room
Fireplace Yes
Appliance Dishwasher, Gas Cooktop, Disposal, Gas Oven, Refrigerator
Exterior
Garage Spaces 2.0
Garage Description 2.0
Pool None, Association
Amenities Available Management, Playground, Pool, Spa/Hot Tub
View Y/N No
Roof Type Tile
Attached Garage Yes
Total Parking Spaces 2
Private Pool No
Building
Story 2
Water Public
New Construction No
Schools
School District Other
Others
HOA Name Hampton Oaks
Tax ID 059410510
Financing Conventional
Special Listing Condition Standard
Read Less
Want to know what your home might be worth? Contact us for a FREE valuation!

Our team is ready to help you sell your home for the highest possible price ASAP

Bought with Mariana Pappalardo • Compass






