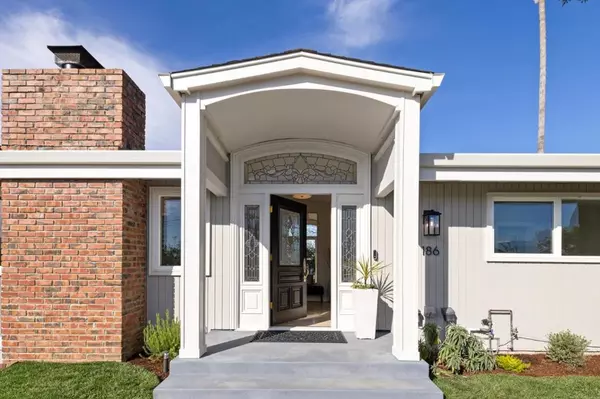$3,300,000
$2,998,000
10.1%For more information regarding the value of a property, please contact us for a free consultation.
186 Montalvo RD Redwood City, CA 94062
3 Beds
3 Baths
2,770 SqFt
Key Details
Sold Price $3,300,000
Property Type Single Family Home
Sub Type Single Family Residence
Listing Status Sold
Purchase Type For Sale
Square Footage 2,770 sqft
Price per Sqft $1,191
MLS Listing ID ML81953745
Sold Date 03/12/24
Bedrooms 3
Full Baths 3
HOA Y/N No
Year Built 1957
Lot Size 0.909 Acres
Property Description
Welcome to your private 3-bed, 3-bath paradise in Palomar Park, spanning 2,770 sq. ft. on a 39,600 sq. ft. lot with breathtaking canyon and Santa Cruz mountain views. Indulge your culinary senses in the dream kitchen with granite countertops, a garden window, and top-of-the-line Thermador stainless steel appliances. The primary en suite is a sanctuary featuring a walk-in closet, private deck, and a spa-like bathroom with a Neptune Air bathtub and steamcore shower. Venture downstairs to discover a flex room with a remodeled kitchenette, bathroom, and new wood floors, offering versatile living spaces and a separate entrance. Outside, your oasis unfolds with a slate patio, lush lawn, and an upper deck that extends around the home, creating an open-air retreat where you can soak in the beauty of your surroundings. Eco-friendly living is seamlessly integrated with solar panels, a tankless hot water heater, and a fully owned battery backup. The 2-car garage, storage cabinets, and epoxy floors add the final touch of convenience. Situated for easy access to Hwy 280 & 101, this home invites you to explore nearby Edgewood and Eaton Parks' hiking trails. Experience the invigorating blend of modern luxury and natural beautyyour Palomar Park retreat awaits!
Location
State CA
County San Mateo
Area 699 - Not Defined
Zoning R10025
Interior
Interior Features Breakfast Bar, Breakfast Area, Walk-In Closet(s)
Heating Electric, Fireplace(s), Heat Pump, Solar
Flooring Carpet, Tile, Wood
Fireplaces Type Gas Starter
Fireplace Yes
Appliance Dishwasher, Electric Oven, Freezer, Gas Cooktop, Ice Maker, Microwave, Refrigerator, Range Hood, Self Cleaning Oven, Vented Exhaust Fan, Dryer, Washer
Exterior
Parking Features Gated, Off Street
Garage Spaces 2.0
Garage Description 2.0
Fence Chain Link
Utilities Available Natural Gas Available
View Y/N Yes
View Canyon, Hills, Mountain(s), Valley
Roof Type Shingle
Porch Deck
Attached Garage Yes
Total Parking Spaces 3
Building
Lot Description Sloped Down
Story 2
Sewer Septic Tank
Water Public
Architectural Style Ranch
New Construction No
Schools
School District Other
Others
Tax ID 051461010
Financing Conventional
Special Listing Condition Standard
Read Less
Want to know what your home might be worth? Contact us for a FREE valuation!

Our team is ready to help you sell your home for the highest possible price ASAP

Bought with Dan Gilmartin • Gilmartin Group






