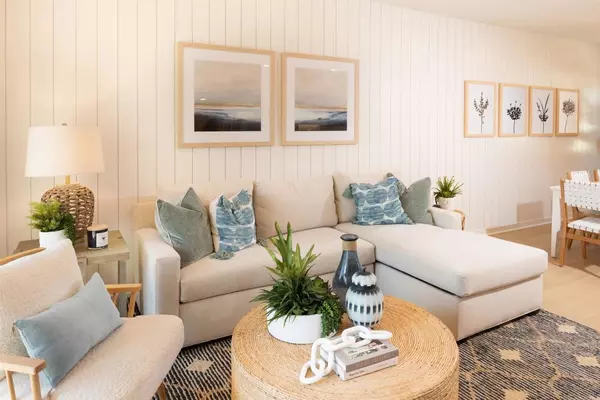$746,900
$729,900
2.3%For more information regarding the value of a property, please contact us for a free consultation.
438 Omega Glen Escondido, CA 92025
3 Beds
4 Baths
1,568 SqFt
Key Details
Sold Price $746,900
Property Type Condo
Sub Type Condominium
Listing Status Sold
Purchase Type For Sale
Square Footage 1,568 sqft
Price per Sqft $476
MLS Listing ID NDP2400631
Sold Date 03/11/24
Bedrooms 3
Full Baths 2
Half Baths 2
Condo Fees $282
HOA Fees $282/mo
HOA Y/N Yes
Year Built 2023
Property Description
Highly Desirable Corner Home is available in the Brand New Condo Community, Eclipse, built by California West Communities. Eclipse is conveniently located with easy access to Hwy 15, shopping and Restaurants. Great style of living with an upscale Recreation area including pool, jacuzzi, Gas BBQS, Fire Pit and much more. The home is Light and Bright, Plan 3, 3 bedroom plus office, 2 full baths plus 2 1/2 baths with an attached 2 car garage. Home features include large island kitchen with shaker style white cabinets, Whirlpool stainless steel appliances, farmhouse sink, upgraded Della Terra quartz countertops & full height tile backsplash. Primary bedroom includes large walk-in closet and quartz countertop and upgraded tile shower in primary bath. Brushed nickel plumbing finish throughout the home. Many electrical upgrades including LED ceiling lights in living room and all bedrooms, home theater & music prewire. This home is ready for you to make your home! *Photos are taken from the Plan 3 model home at Eclipse and are shown for representative purposes only.
Location
State CA
County San Diego
Area 92025 - Escondido
Zoning Residential
Interior
Interior Features Breakfast Bar, Breakfast Area, Multiple Staircases, Recessed Lighting, All Bedrooms Up
Heating Forced Air, Natural Gas
Cooling Central Air, Dual, Electric, Attic Fan
Flooring Carpet, Tile
Fireplaces Type Family Room, None
Fireplace No
Appliance Dishwasher, ENERGY STAR Qualified Water Heater, Electric Range, Free-Standing Range, Gas Cooktop, Disposal, Gas Range, High Efficiency Water Heater, Hot Water Circulator, Microwave, Self Cleaning Oven, Tankless Water Heater, Vented Exhaust Fan, Water Heater
Laundry Washer Hookup, Electric Dryer Hookup, Gas Dryer Hookup, Inside, Laundry Closet, Stacked, Upper Level
Exterior
Exterior Feature Rain Gutters
Parking Features Door-Multi, Direct Access, Garage, Garage Door Opener
Garage Spaces 2.0
Garage Description 2.0
Pool Community, Association
Community Features Gutter(s), Storm Drain(s), Street Lights, Suburban, Pool
Utilities Available Cable Connected, Electricity Connected
Amenities Available Fire Pit, Barbecue, Paddle Tennis, Playground, Pool, Pet Restrictions, Pets Allowed, Recreation Room, Spa/Hot Tub
View Y/N Yes
View Courtyard
Roof Type Tile
Attached Garage Yes
Total Parking Spaces 2
Private Pool No
Building
Story 3
Entry Level Three Or More
Sewer Public Sewer
Water Public
Architectural Style Spanish
Level or Stories Three Or More
New Construction Yes
Schools
School District Escondido Union
Others
HOA Name Eclipse Escondido Owners Association
Senior Community No
Security Features Carbon Monoxide Detector(s),Fire Detection System,Fire Rated Drywall,Fire Sprinkler System,Smoke Detector(s)
Acceptable Financing Cash, Conventional, FHA, VA Loan
Listing Terms Cash, Conventional, FHA, VA Loan
Financing Conventional
Special Listing Condition Standard
Read Less
Want to know what your home might be worth? Contact us for a FREE valuation!

Our team is ready to help you sell your home for the highest possible price ASAP

Bought with Yolla Zogheib • Century 21 Masters





