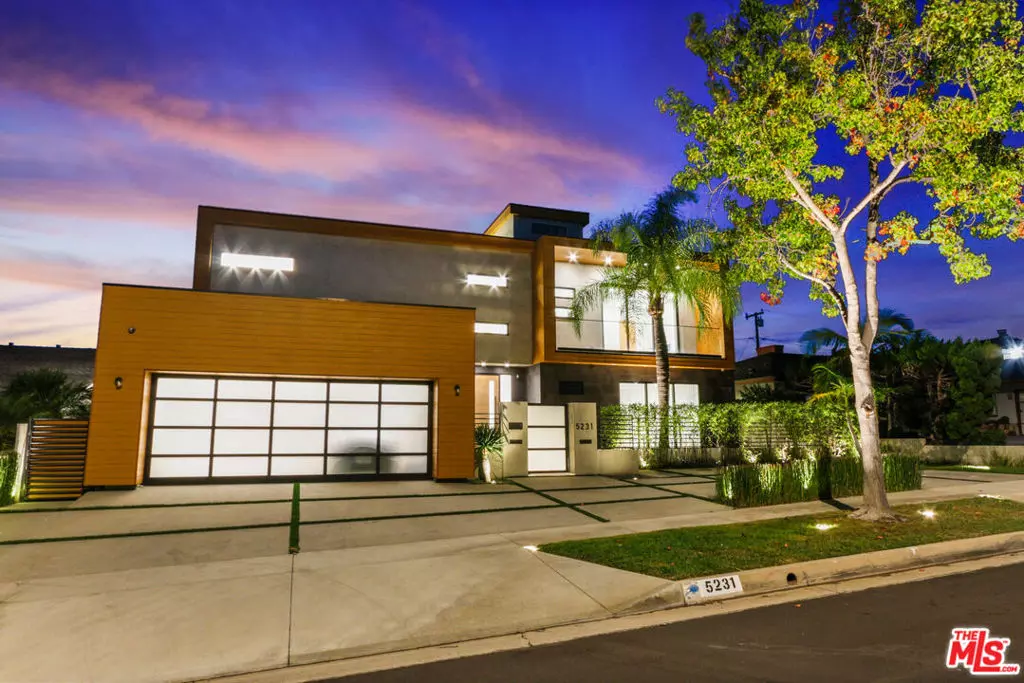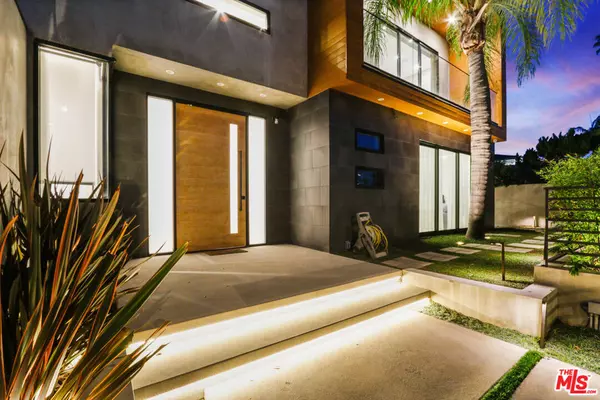$3,550,000
$3,799,995
6.6%For more information regarding the value of a property, please contact us for a free consultation.
5231 S Sherbourne DR Los Angeles, CA 90056
5 Beds
8 Baths
5,073 SqFt
Key Details
Sold Price $3,550,000
Property Type Single Family Home
Sub Type Single Family Residence
Listing Status Sold
Purchase Type For Sale
Square Footage 5,073 sqft
Price per Sqft $699
MLS Listing ID 23321413
Sold Date 02/26/24
Bedrooms 5
Full Baths 7
Half Baths 1
HOA Y/N No
Year Built 2017
Lot Size 8,990 Sqft
Property Description
Welcome to an extraordinary oasis of modern luxury in the heart of upper Ladera Heights. This captivating mansion, a marvel of contemporary design, offers the discerning homeowner an unparalleled living experience. Built in 2017, this smart home boasts an expansive 5,073 square feet of interior space on a generous 8,992 square-foot lot. With 4 bedrooms, an office and 7.5 bathrooms, this residence is designed to accommodate all your desires. As you step inside, the grandeur of this estate is evident. A private office with built-in desk, bookshelves, floor to ceiling glass doors and en-suite bathroom provides a tranquil workspace, while a 3-story elevator ensures effortless access to every level of this exquisite home. The rooftop patio offers a breathtaking 360-degree panorama of unobstructed views, encompassing city lights, the vast ocean and Catalina Island. Entertain to your heart's delight in the backyard, equipped with a built-in grill, refrigerator, and sink, and take a refreshing dip in the pristine pool, unwind in the spacious sauna that can comfortably accommodate up to 10 people or simply relax with up to 12 of your closest family and friends at the oversized fire pit. Floor-to-ceiling windows, skylights and sliding glass doors flood the interiors with natural light, creating a seamless connection between the indoor and outdoor spaces. The kitchen is a culinary dream, featuring Sub-Zero and Wolf appliances and luxurious quartz countertops. A floating staircase and glass enclosed wine cellar add an elegant touch, while the Geberit and Duravit bathroom products exude sophistication. With two fireplaces, this mansion exudes warmth and charm, providing the perfect ambiance for gatherings with family and friends. The attention to detail throughout this impressive home and immaculate landscaping in the backyard create an inviting atmosphere, ideal for indoor/outdoor entertaining. This residence is truly designed for the over-achiever, someone who has arrived in life and wishes to savor the pinnacle of luxury. The open concept design enhances the flow of the living spaces, creating an inviting atmosphere. The primary bedroom is a sanctuary unto itself, boasting his and her walk-in closets and a spa-inspired grand bathroom. The expansive shower can easily accommodate many, while the soaking tub offers unparalleled ocean and sunset views, making relaxation an art form. Security is paramount in this residence, featuring an audio intercom and electronic entry access at the gate along with a closed-circuit security camera system for peace of mind. This mansion in upper Ladera Heights is a masterpiece of modern living, where every detail has been carefully considered to provide the ultimate in comfort, convenience, and opulence. Welcome to a life of endless possibilities and unparalleled luxury.
Location
State CA
County Los Angeles
Area 103 - Ladera Heights
Zoning LCR1YY
Interior
Interior Features Elevator, High Ceilings, Recessed Lighting, Walk-In Closet(s)
Heating Central, Fireplace(s)
Cooling Central Air
Flooring Stone, Wood
Fireplaces Type Family Room, Living Room
Furnishings Unfurnished
Fireplace Yes
Appliance Built-In, Dishwasher, Microwave, Refrigerator
Laundry Laundry Room
Exterior
Garage Spaces 2.0
Garage Description 2.0
Pool In Ground
Community Features Gated
View Y/N Yes
View City Lights, Coastline, Ocean, Panoramic, Pool
Porch Rooftop
Attached Garage Yes
Total Parking Spaces 3
Building
Lot Description Back Yard, Lawn, Landscaped
Story 1
Entry Level Multi/Split
Architectural Style Contemporary
Level or Stories Multi/Split
New Construction No
Others
Senior Community No
Tax ID 4201013009
Security Features Gated Community,24 Hour Security
Special Listing Condition Standard
Read Less
Want to know what your home might be worth? Contact us for a FREE valuation!

Our team is ready to help you sell your home for the highest possible price ASAP

Bought with Donnie Muldrow • East West Estates





