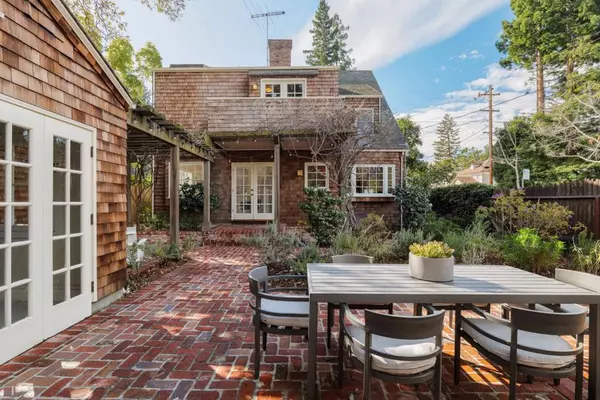$4,300,000
$3,995,000
7.6%For more information regarding the value of a property, please contact us for a free consultation.
1103 Ramona ST Palo Alto, CA 94301
4 Beds
3 Baths
2,461 SqFt
Key Details
Sold Price $4,300,000
Property Type Single Family Home
Sub Type Single Family Residence
Listing Status Sold
Purchase Type For Sale
Square Footage 2,461 sqft
Price per Sqft $1,747
MLS Listing ID ML81953079
Sold Date 02/22/24
Bedrooms 4
Full Baths 2
Half Baths 1
HOA Y/N No
Year Built 1904
Lot Size 5,248 Sqft
Property Description
This handsome Craftsman home boasts stunning original details on a corner lot in Palo Alto's Professorville neighborhood. Find beautiful features such as hardwood floors, built-in cabinetry, and millwork throughout the home. On the lower floor, the inviting living room is bathed in natural light and features a brick wood-burning fireplace. The formal dining room, with its beautiful stained-glass window, is well suited for dinner parties or intimate gatherings. Not to be missed is the kitchen and butler's pantry that have been tastefully updated. Upstairs, discover four bedrooms, including a primary suite with dual closets and a bright en suite bathroom. Perfect for a private retreat, the third floor sitting room located off the primary suite awaits transformation into your personalized home office or studio. Step outside to a captivating exterior, featuring lush landscaping with low-maintenance plants and brick hardscape. A detached one-car garage includes built-in storage and can be repurposed into an office or gym. Enjoy living in this peaceful neighborhood on a tree-lined street near top-rated schools, downtown Palo Alto, and Stanford University, with easy access to the vibrant culture and endless possibilities that the Bay Area has to offer.
Location
State CA
County Santa Clara
Area 699 - Not Defined
Zoning R1
Interior
Cooling None
Flooring Tile, Wood
Fireplaces Type Living Room, Wood Burning
Fireplace Yes
Exterior
Parking Features Off Street
Garage Spaces 1.0
Garage Description 1.0
Fence Wood
View Y/N No
Roof Type Shake
Attached Garage No
Total Parking Spaces 1
Building
Story 3
Foundation Concrete Perimeter
Sewer Public Sewer
Water Public
Architectural Style Craftsman
New Construction No
Schools
Elementary Schools Other
Middle Schools Other
High Schools Palo Alto
School District Palo Alto Unified
Others
Tax ID 12029021
Financing Conventional
Special Listing Condition Standard
Read Less
Want to know what your home might be worth? Contact us for a FREE valuation!

Our team is ready to help you sell your home for the highest possible price ASAP

Bought with Darcy Gamble • Coldwell Banker Realty





