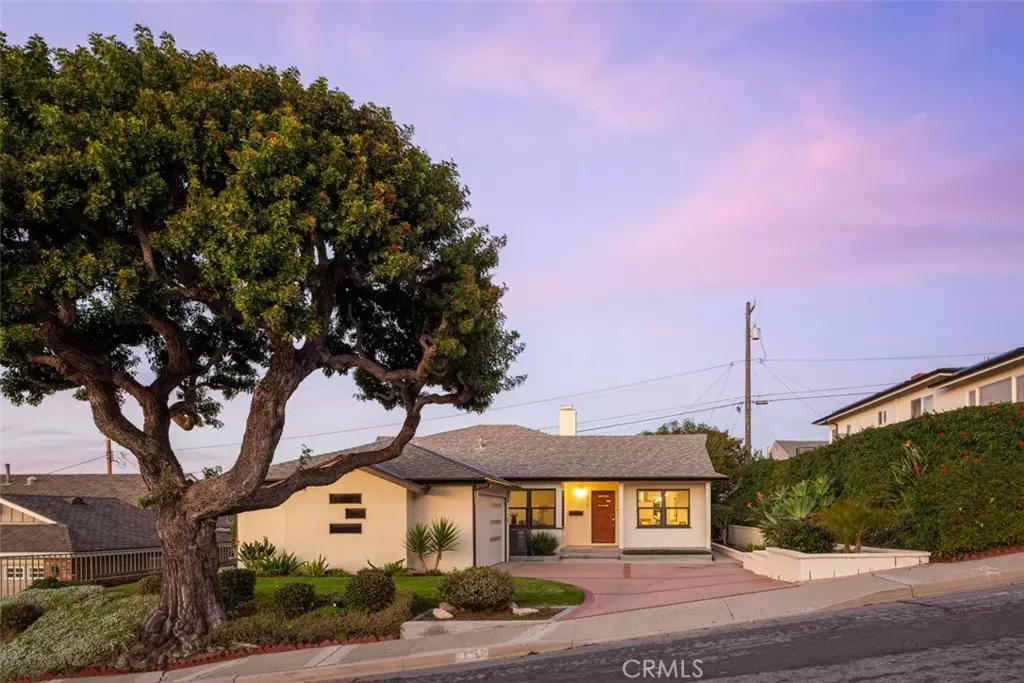$2,560,000
$2,495,000
2.6%For more information regarding the value of a property, please contact us for a free consultation.
315 Via San Sebastian Redondo Beach, CA 90277
4 Beds
3 Baths
1,945 SqFt
Key Details
Sold Price $2,560,000
Property Type Single Family Home
Sub Type Single Family Residence
Listing Status Sold
Purchase Type For Sale
Square Footage 1,945 sqft
Price per Sqft $1,316
MLS Listing ID NP23231497
Sold Date 02/22/24
Bedrooms 4
Full Baths 1
Three Quarter Bath 2
Construction Status Updated/Remodeled
HOA Y/N No
Year Built 1954
Lot Size 7,209 Sqft
Property Description
Welcome to this stunning home in the desirable neighborhood of Hollywood Riviera only 6 blocks from the beach. This residence offers breathtaking ocean, beach, coastline, and mountain views, as well as mesmerizing city lights. Boasting 4 bedrooms and 3 bathrooms, this rare two-story home, which is a unique find for the neighborhood, has been completely renovated and ready for its new owner. The remodeled kitchen with an oversized island, top of the line appliances and quartzite countertops opens to the cozy family room with fireplace and French doors leading to the backyard. A separate dining room off the kitchen provides more space for entertaining. The sunlit and airy living room extension provides stunning ocean vistas and features exposed beamed ceilings. Completing the downstairs are three bedrooms and two bathrooms. On the upper level, you'll discover the primary suite boasting ocean and coastline views, a spacious walk-in closet, and a beautifully upgraded bathroom. The front yard and backyard present a picturesque setting with privacy. Conveniently located a few minutes away from the Hollywood Riviera Village with shops, restaurants, parks and award-winning schools. Enjoy the sunsets and views year-round.
Location
State CA
County Los Angeles
Area 128 - Hollywood Riviera
Rooms
Main Level Bedrooms 3
Interior
Interior Features Separate/Formal Dining Room, Open Floorplan, Pantry, Recessed Lighting, Bedroom on Main Level, Jack and Jill Bath, Primary Suite
Heating Forced Air
Cooling Central Air
Flooring Carpet, Wood
Fireplaces Type Family Room
Fireplace Yes
Appliance Built-In Range, Dishwasher, Freezer, Gas Oven, Microwave, Refrigerator, Water Softener, Water Purifier
Laundry Laundry Room
Exterior
Parking Features Driveway, Garage
Garage Spaces 2.0
Garage Description 2.0
Pool None
Community Features Sidewalks
View Y/N Yes
View City Lights, Coastline, Ocean, Panoramic
Attached Garage No
Total Parking Spaces 2
Private Pool No
Building
Lot Description 0-1 Unit/Acre
Story 2
Entry Level Two
Sewer Public Sewer
Water Public
Architectural Style See Remarks
Level or Stories Two
New Construction No
Construction Status Updated/Remodeled
Schools
School District Torrance Unified
Others
Senior Community No
Tax ID 7512016011
Acceptable Financing Cash, Cash to New Loan
Listing Terms Cash, Cash to New Loan
Financing Cash to New Loan
Special Listing Condition Standard
Read Less
Want to know what your home might be worth? Contact us for a FREE valuation!

Our team is ready to help you sell your home for the highest possible price ASAP

Bought with Amy Cimetta • Vista Sotheby’s International Realty





