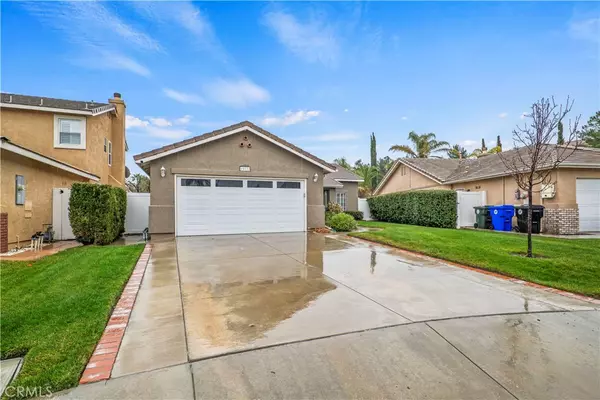$850,000
$790,000
7.6%For more information regarding the value of a property, please contact us for a free consultation.
19732 Skyview CT Canyon Country, CA 91351
3 Beds
2 Baths
1,570 SqFt
Key Details
Sold Price $850,000
Property Type Single Family Home
Sub Type Single Family Residence
Listing Status Sold
Purchase Type For Sale
Square Footage 1,570 sqft
Price per Sqft $541
Subdivision Sunset Hills-Signature (Sshl)
MLS Listing ID SR24022081
Sold Date 02/21/24
Bedrooms 3
Full Baths 2
Construction Status Turnkey
HOA Y/N No
Year Built 1997
Lot Size 6,211 Sqft
Property Description
Welcome to this stunning single-story residence nestled on a tranquil cul-de-sac, offering the epitome of comfort and style. Boasting 3 bedrooms and 2 bathrooms, this home radiates elegance and charm from the moment you step inside.
As you enter, you're greeted by the warm embrace of engineered wood flooring that flows seamlessly throughout the living room, and hallway. Built-ins in the living room add to the beautiful elegance of the home offering a seating bench with added storage and built in shelves. The kitchen is a chef's dream, featuring pristine white cabinets, a spacious center island, granite counter tops. and stainless steel appliances. Adding to its allure, the kitchen showcases beautiful tile flooring and opens graciously to the dining room/family room area, perfect for entertaining guests or simply enjoying everyday family gatherings.
The meticulous attention to detail is evident in every corner, with windows adorned with elegant molding, adding a touch of refinement to the space. French doors beckon you to the very private yard, where you'll discover a tranquil oasis complete with a soothing spa and a charming pergola overhang, ideal for alfresco dining or quiet relaxation.
The bathrooms have been lovingly refurbished, exuding modern sophistication and functionality. The primary bedroom boasts a spacious layout, complemented by an ensuite bathroom featuring a luxurious walk-in shower and a stylish barn door for added privacy and flair.
To ensure comfort throughout the home, ceiling fans have been strategically placed, providing optimal circulation and climate control.
Don't miss the opportunity to make this exquisite property your own—schedule a showing today and experience the unparalleled beauty and comfort this home has to offer!
Location
State CA
County Los Angeles
Area Rbgl - Rainbow Glen
Zoning SCUR1
Rooms
Main Level Bedrooms 3
Interior
Interior Features Eat-in Kitchen, Granite Counters, Open Floorplan, All Bedrooms Down, Primary Suite
Heating Central
Cooling Central Air, Attic Fan
Flooring Carpet, Tile, Wood
Fireplaces Type None
Fireplace No
Appliance Dishwasher, Disposal, Microwave, Refrigerator
Laundry In Garage
Exterior
Parking Features Direct Access, Driveway Level, Door-Single, Garage, On Site
Garage Spaces 2.0
Garage Description 2.0
Fence Vinyl
Pool None
Community Features Curbs, Suburban, Sidewalks
Utilities Available Cable Available, Cable Connected, Natural Gas Available, Natural Gas Connected, Phone Available, Sewer Available, Sewer Connected, Water Available, Water Connected
View Y/N Yes
View Neighborhood
Porch Concrete, Covered, Enclosed
Attached Garage Yes
Total Parking Spaces 2
Private Pool No
Building
Lot Description Sprinklers In Rear, Sprinklers In Front, Lawn, Paved, Sprinklers Manual, Sprinkler System, Street Level, Yard
Story 1
Entry Level One
Foundation Slab
Sewer Public Sewer
Water Public
Architectural Style Traditional
Level or Stories One
New Construction No
Construction Status Turnkey
Schools
School District William S. Hart Union
Others
Senior Community No
Tax ID 2864016007
Security Features Carbon Monoxide Detector(s),Smoke Detector(s)
Acceptable Financing Cash, Cash to New Loan, Conventional, FHA, VA Loan
Listing Terms Cash, Cash to New Loan, Conventional, FHA, VA Loan
Financing Cash
Special Listing Condition Standard
Read Less
Want to know what your home might be worth? Contact us for a FREE valuation!

Our team is ready to help you sell your home for the highest possible price ASAP

Bought with Jacob Dennis • Realty One Group Success






