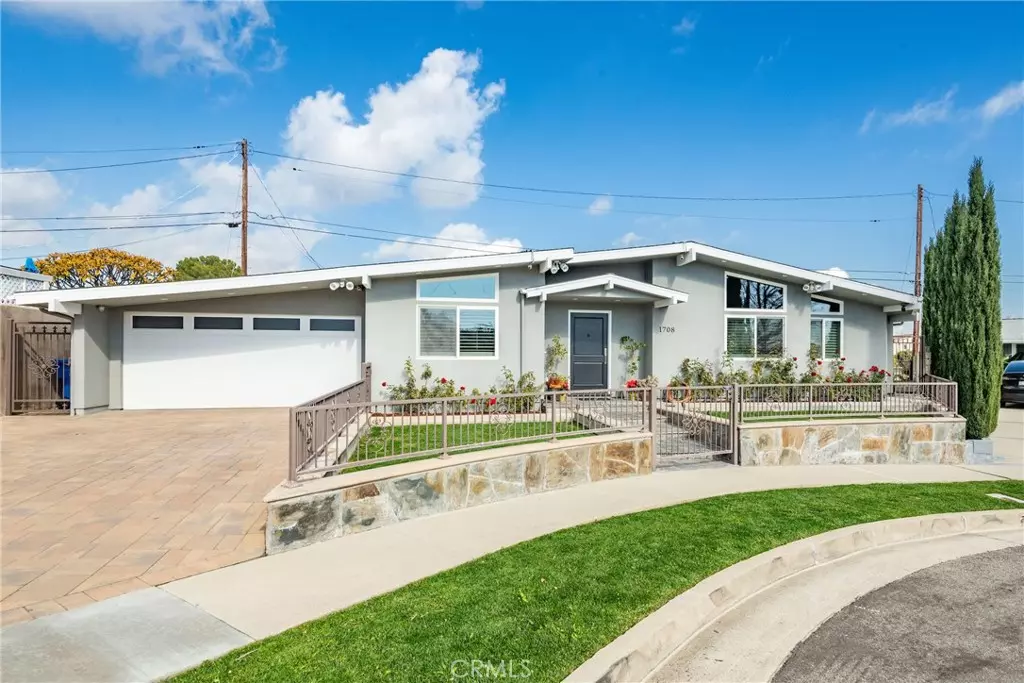$1,375,000
$1,299,000
5.9%For more information regarding the value of a property, please contact us for a free consultation.
1708 El Rey RD San Pedro, CA 90732
3 Beds
3 Baths
2,033 SqFt
Key Details
Sold Price $1,375,000
Property Type Single Family Home
Sub Type Single Family Residence
Listing Status Sold
Purchase Type For Sale
Square Footage 2,033 sqft
Price per Sqft $676
MLS Listing ID PV24007116
Sold Date 02/16/24
Bedrooms 3
Full Baths 1
Half Baths 1
Three Quarter Bath 1
Construction Status Turnkey
HOA Y/N No
Year Built 1955
Lot Size 0.577 Acres
Property Description
You will be wowed! This home was taken down to the studs in 2011 and brought back to life with attention to detail in every room. Gorgeous craftsmanship in the custom wood cabinetry throughout, vaulted ceilings that shed tons of natural light, hard wood floors, LED recessed lighting, all bedroom closets are mirrored with interior lighting, frameless glass shower doors and dual glazed windows/sliding door. The skylighted kitchen boasts Thermador 6-burner range/hood, built-in refrigerator, microwave and beautiful chocolate marble counter tops. Tons of storage with soft close cabinetry and ample counter space, built in wine frig and huge picture window above sink with vistas of the canyon. The master bath has heated tile flooring with touchscreen control, dressing/vanity area with dual closets and skylight. The backyard boasts views of Harbor and an incredible outdoor kitchen built in 2016 and made for entertaining with Firemagic BBQ/hood, wood burning pizza oven (pizza tools included), pavers, fire pit, LED recessed lighting/ceiling fans and TV wiring. Artificial turf area for play and outdoor guest half bath. But wait, there's more! Entire property is enclosed with custom wrought iron fencing with 5 total key locking gates. The security system is hard wired with cameras, DVR, and motion lighting. Hard wired alarm system. The driveway apron was widened in 2021 to accommodate 2 cars, all with pavers. The finished garage has overhead storage, sink (plumbed but not connected) and epoxy floor. Hard wired internet capability in 5 locations. Start packing!
Location
State CA
County Los Angeles
Area 186 - Miraleste Pines
Zoning LAR1
Rooms
Main Level Bedrooms 3
Interior
Interior Features Breakfast Bar, Built-in Features, Cathedral Ceiling(s), Separate/Formal Dining Room, Eat-in Kitchen, Granite Counters, Recessed Lighting, All Bedrooms Down, Bedroom on Main Level, Main Level Primary
Heating Central, Radiant
Cooling Central Air
Flooring Wood
Fireplaces Type Outside
Fireplace Yes
Appliance 6 Burner Stove, Dishwasher, Disposal, Gas Range, Microwave, Refrigerator, Vented Exhaust Fan
Laundry Electric Dryer Hookup, Gas Dryer Hookup, In Garage
Exterior
Exterior Feature Barbecue, Fire Pit
Parking Features Door-Multi, Driveway, Garage Faces Front, Garage, Garage Door Opener, Paved
Garage Spaces 2.0
Garage Description 2.0
Fence New Condition, Wrought Iron
Pool None
Community Features Curbs, Sidewalks
Utilities Available Electricity Connected, Natural Gas Connected, Sewer Connected, Water Connected
View Y/N Yes
View Harbor, Ocean
Porch Covered, Rooftop
Attached Garage Yes
Total Parking Spaces 2
Private Pool No
Building
Lot Description 0-1 Unit/Acre, Back Yard, Cul-De-Sac, Front Yard, Sprinklers In Front
Story 1
Entry Level One
Foundation Slab
Sewer Public Sewer
Water Public
Architectural Style Mid-Century Modern
Level or Stories One
New Construction No
Construction Status Turnkey
Schools
School District Los Angeles Unified
Others
Senior Community No
Tax ID 7559023003
Security Features Closed Circuit Camera(s),Carbon Monoxide Detector(s)
Acceptable Financing Cash, Cash to New Loan, Conventional, Submit
Listing Terms Cash, Cash to New Loan, Conventional, Submit
Financing Cash to New Loan
Special Listing Condition Standard, Trust
Read Less
Want to know what your home might be worth? Contact us for a FREE valuation!

Our team is ready to help you sell your home for the highest possible price ASAP

Bought with Alejandro Abad • Tower-60





