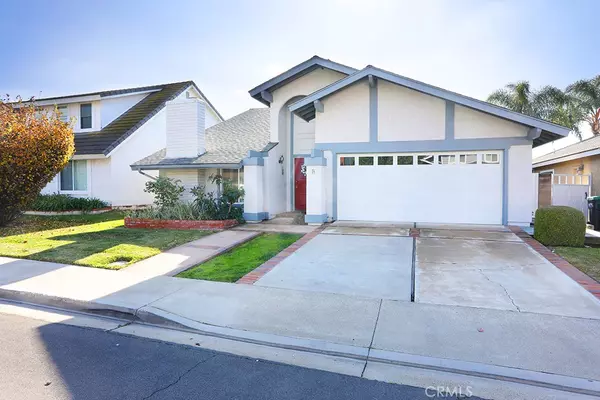$1,365,000
$1,299,000
5.1%For more information regarding the value of a property, please contact us for a free consultation.
5 Farragut Irvine, CA 92620
3 Beds
2 Baths
1,672 SqFt
Key Details
Sold Price $1,365,000
Property Type Single Family Home
Sub Type Single Family Residence
Listing Status Sold
Purchase Type For Sale
Square Footage 1,672 sqft
Price per Sqft $816
Subdivision Shadow Run (Sr)
MLS Listing ID PW24012692
Sold Date 02/13/24
Bedrooms 3
Full Baths 2
HOA Y/N No
Year Built 1979
Lot Size 5,000 Sqft
Lot Dimensions Assessor
Property Description
Welcome home to 5 Farragut, a charming home situated on a generous 5,000 square foot lot in the highly sought-after neighborhood of Shadow Run. Boasting 1,672 square feet of living space, this residence offers a perfect blend of comfort and style. The interior features three spacious bedrooms, and two bathrooms. The Primary bedroom has two closets, two vanities and it is mere steps out to your in-ground Jacuzzi! So much to love about this single story home. Upon entering step into the living room with cathedral ceilings and a fireplace, the dining room, kitchen and family room area all line up to feel like one big open space. No HOA dues, low taxes, and no mello roos, are all simply the icing on the cake. Let's not forget about Irvine Unified School District's award winning schools! Irvine is considered the best city to raise a family and the lifestyle possibilities are endless with easy access to hiking, and biking trails. Nestled in a prime location, with a neighborhood park less than a block away! Convenience meets quality living with this great property located in the heart of Irvine. Enjoy the ease and access of premier shopping destinations and a diverse array of dining options... making everyday errands and leisurely outings a breeze. Experience the perfect blend of comfort, and convenience! This home won't last and again, welcome home!
Location
State CA
County Orange
Area Nw - Northwood
Rooms
Main Level Bedrooms 3
Interior
Interior Features Wet Bar, Ceiling Fan(s), Cathedral Ceiling(s), High Ceilings, Open Floorplan, Quartz Counters, Recessed Lighting, All Bedrooms Down, Bedroom on Main Level, Main Level Primary, Primary Suite, Walk-In Closet(s)
Heating Central
Cooling Central Air
Flooring Carpet, Tile
Fireplaces Type Living Room
Fireplace Yes
Appliance Double Oven, Dishwasher, Gas Cooktop, Range Hood, Trash Compactor, Vented Exhaust Fan
Laundry In Garage
Exterior
Parking Features Driveway, Garage Faces Front, Garage
Garage Spaces 2.0
Garage Description 2.0
Fence Block, Wood
Pool None
Community Features Biking, Curbs, Dog Park, Fishing, Golf, Gutter(s), Hiking, Lake, Park, Preserve/Public Land, Street Lights, Sidewalks, Urban
View Y/N No
View None
Roof Type Composition
Porch Brick, Concrete, Covered
Attached Garage Yes
Total Parking Spaces 2
Private Pool No
Building
Lot Description 0-1 Unit/Acre
Faces North
Story 1
Entry Level One
Sewer Public Sewer
Water Public
Level or Stories One
New Construction No
Schools
Elementary Schools Northwood
Middle Schools Siera Vista
High Schools Northwood
School District Irvine Unified
Others
Senior Community No
Tax ID 52912614
Acceptable Financing Cash, Cash to New Loan, Conventional
Listing Terms Cash, Cash to New Loan, Conventional
Financing Cash
Special Listing Condition Trust
Read Less
Want to know what your home might be worth? Contact us for a FREE valuation!

Our team is ready to help you sell your home for the highest possible price ASAP

Bought with Sharon Kao • Pacific Sterling Realty





