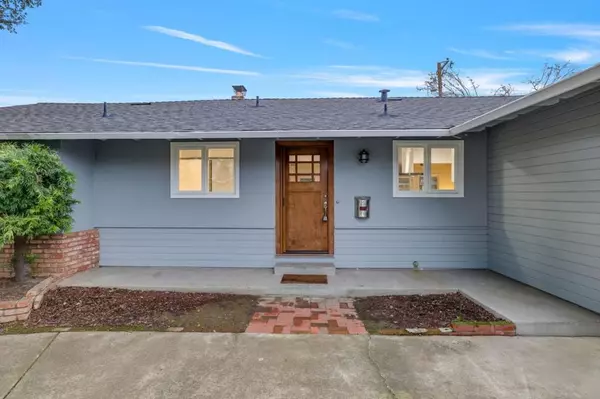$2,100,000
$1,999,000
5.1%For more information regarding the value of a property, please contact us for a free consultation.
1288 Ridgeley DR Campbell, CA 95008
3 Beds
2 Baths
1,598 SqFt
Key Details
Sold Price $2,100,000
Property Type Single Family Home
Sub Type Single Family Residence
Listing Status Sold
Purchase Type For Sale
Square Footage 1,598 sqft
Price per Sqft $1,314
MLS Listing ID ML81951719
Sold Date 02/09/24
Bedrooms 3
Full Baths 2
HOA Y/N No
Year Built 1957
Lot Size 8,219 Sqft
Property Description
This extraordinary modern Craftsman home is bathed in natural light through numerous large windows, creating a bright and inviting atmosphere. Brand NEW ROOF. Meticulously cared for, it showcases custom details and offers a perfect blend of comfort and entertainment. The architecturally innovative open-concept floorplan seamlessly integrates a spacious kitchen with contemporary cabinets, granite counters, and a sizable island. Stainless appliances enhances the kitchen's functionality. The living room features vaulted ceilings, and multiple doors open to the lush garden and private patio, emphasizing a connection to the outdoors. Stylish master bath with floor-to-ceiling tile and modern mosaic shower floors add a touch of luxury. Additional features include a walk-in closet in the primary bedroom, recessed lights, trendy flooring, and the convenience of a single-level layout with no interior steps. The home boasts new interior doors, dual-pane windows, and stunning drought-resistant landscaping, creating a harmonious and low-maintenance environment. Its prime location near the Pruneyard and Downtown Campbell adds to its appeal, offering easy access to dining and shopping.
Location
State CA
County Santa Clara
Area 699 - Not Defined
Zoning R-1-6
Interior
Heating Forced Air
Fireplaces Type Family Room
Fireplace Yes
Exterior
Garage Spaces 2.0
Garage Description 2.0
View Y/N No
Roof Type Shingle
Attached Garage Yes
Total Parking Spaces 2
Building
Story 1
Sewer Public Sewer
Water Public
New Construction No
Schools
School District Other
Others
Tax ID 28814002
Financing Conventional
Special Listing Condition Standard
Read Less
Want to know what your home might be worth? Contact us for a FREE valuation!

Our team is ready to help you sell your home for the highest possible price ASAP

Bought with Lisa L. Yang • Compass





