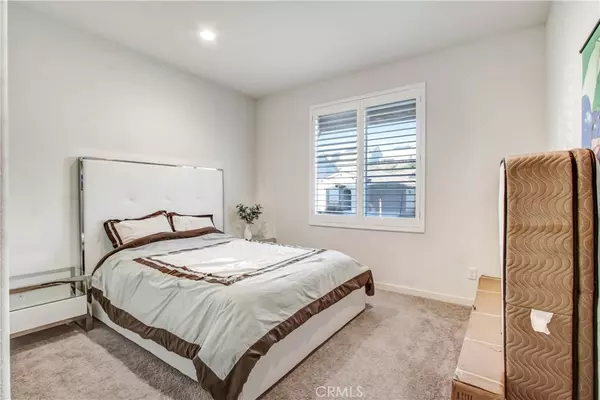$970,000
$980,000
1.0%For more information regarding the value of a property, please contact us for a free consultation.
28513 Foothill WAY Canyon Country, CA 91350
5 Beds
4 Baths
2,709 SqFt
Key Details
Sold Price $970,000
Property Type Single Family Home
Sub Type Single Family Residence
Listing Status Sold
Purchase Type For Sale
Square Footage 2,709 sqft
Price per Sqft $358
MLS Listing ID SR23211368
Sold Date 02/08/24
Bedrooms 5
Full Baths 3
Three Quarter Bath 1
Condo Fees $250
Construction Status Turnkey
HOA Fees $250/mo
HOA Y/N Yes
Year Built 2020
Lot Size 5,392 Sqft
Property Description
Welcome To Your California Dream Home!! This gorgeous Skyline Ranch home blends luxury with a seamless floor plan. The 5-bedroom 4-bathroom home features high ceilings, open concept, downstairs bedroom with adjacent full bath. The light and bright kitchen boasts quartz countertops, stainless steel appliances, beautiful cabinetry with French hinges, and a 4 seat island with dazzling pendant lights. The home has wide plank luxury flooring, custom window treatments and plantation shutters throughout, upstairs bedroom 2 has en suite ¾ bath. The laundry is conveniently upstairs and includes commercial grade machines. Bedrooms 3 & 4 are carpeted, spacious, and cozy. The main bedroom is a retreat with an expansive covered balcony to gaze at the incredible sunsets, the main bathroom has separate shower and bath, both styled with subway tile, dual sinks, and walk in closet. The 2-car garage includes a level 2 Tesla charging port while the roof has solar panels for energy efficiency. Pride of ownership is evident as there is an estimated $150,000 in upgrades. This home is in close vicinity to the freeway, schools, shops, dining, and entertainment. Exhale into the Skyline lifestyle as it’s one of community, contentment, and exuberance. Whether you’re enjoying the pools, retreating to the cabanas, relaxing in the spa, getting in your workout, and or entertaining with style, Skyline Ranch delivers an exceptional living experience.
Location
State CA
County Los Angeles
Area 699 - Not Defined
Zoning LCA21*
Rooms
Main Level Bedrooms 1
Interior
Interior Features Breakfast Bar, Balcony, Block Walls, High Ceilings, Bedroom on Main Level, Jack and Jill Bath, Walk-In Closet(s)
Heating Solar
Cooling Central Air
Flooring Vinyl
Fireplaces Type None
Fireplace No
Appliance Dryer, Washer
Laundry Electric Dryer Hookup, Gas Dryer Hookup, Inside, Upper Level
Exterior
Garage Spaces 2.0
Garage Description 2.0
Pool Community
Community Features Biking, Hiking, Storm Drain(s), Street Lights, Suburban, Sidewalks, Pool
Utilities Available Electricity Available, Natural Gas Available, Sewer Connected, Water Available
Amenities Available Clubhouse, Sport Court, Fitness Center, Fire Pit, Outdoor Cooking Area, Barbecue, Picnic Area, Playground, Recreation Room, Spa/Hot Tub, Trail(s)
View Y/N Yes
View Mountain(s)
Attached Garage Yes
Total Parking Spaces 2
Private Pool No
Building
Lot Description Back Yard, Front Yard, Sprinkler System
Story 2
Entry Level Two
Foundation Slab
Sewer Public Sewer
Water Public
Level or Stories Two
New Construction No
Construction Status Turnkey
Schools
School District Los Angeles Unified
Others
HOA Name Skyline Community Owners' Association
Senior Community No
Tax ID 2802052034
Acceptable Financing Conventional, Fannie Mae, Freddie Mac
Listing Terms Conventional, Fannie Mae, Freddie Mac
Financing Cash to New Loan
Special Listing Condition Standard
Read Less
Want to know what your home might be worth? Contact us for a FREE valuation!

Our team is ready to help you sell your home for the highest possible price ASAP

Bought with Gary Keshishyan • Pinnacle Estate Properties






