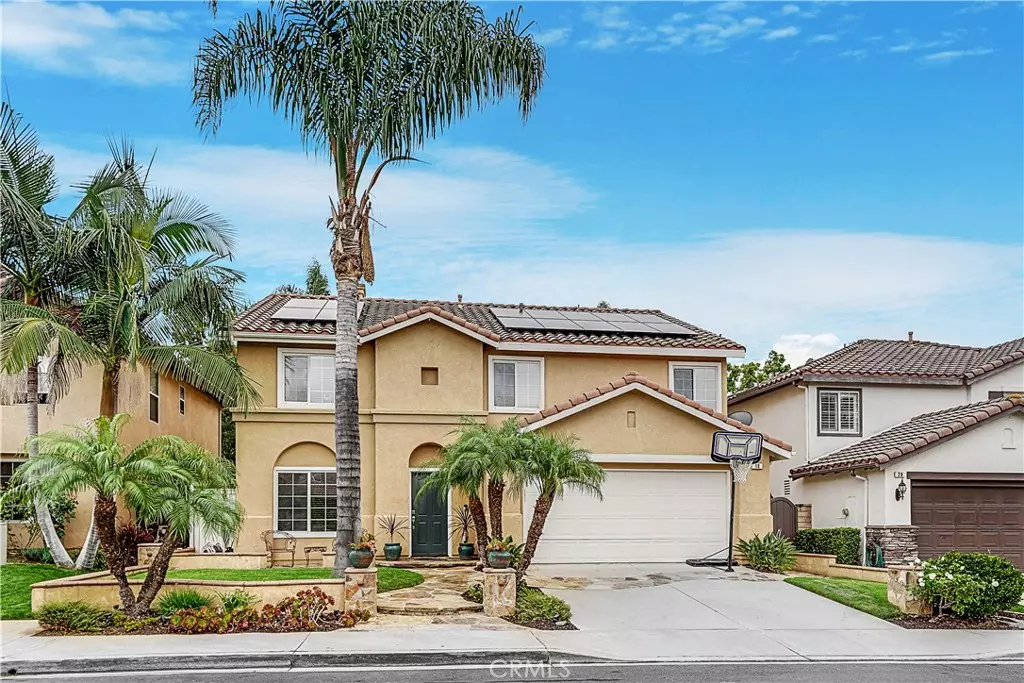$1,315,000
$1,299,000
1.2%For more information regarding the value of a property, please contact us for a free consultation.
18 Via Pelayo Rancho Santa Margarita, CA 92688
4 Beds
3 Baths
2,763 SqFt
Key Details
Sold Price $1,315,000
Property Type Single Family Home
Sub Type Single Family Residence
Listing Status Sold
Purchase Type For Sale
Square Footage 2,763 sqft
Price per Sqft $475
Subdivision Cantamar (Cant)
MLS Listing ID OC23187033
Sold Date 02/07/24
Bedrooms 4
Full Baths 2
Half Baths 1
Condo Fees $81
HOA Fees $81/mo
HOA Y/N Yes
Year Built 1999
Lot Size 4,399 Sqft
Property Description
This 2,763 square foot single family home has 4 bedrooms plus a great bonus room, and 2 1/2 bathrooms. Located on a quiet street in the Cantamar neighborhood of Rancho Santa Margarita, a city known for its picturesque surroundings, with the Santa Ana Mountains providing a stunning backdrop. There are also many parks and green spaces to enjoy. A hiking/biking trail is walking distance from the property. Surrounded by great schools, access to community pool, and easy commute with nearby toll road. This home has a new furnace and air conditioning with ducting, newer PEX re-piping, and a recently installed 34 panel solar paneled roof that contains enough generation to service the needs of two electric vehicles. NO MELO-ROOS tax. The HOA is only $81 per month.
Location
State CA
County Orange
Area R2 - Rancho Santa Margarita Central
Interior
Interior Features Breakfast Area, Ceiling Fan(s), Cathedral Ceiling(s), Separate/Formal Dining Room, Granite Counters, Open Floorplan, Pantry, Pull Down Attic Stairs, Recessed Lighting, All Bedrooms Up, Primary Suite, Walk-In Closet(s)
Heating Forced Air, Fireplace(s), Natural Gas, Solar
Cooling Central Air, Electric, ENERGY STAR Qualified Equipment
Flooring Carpet, Wood
Fireplaces Type Family Room, Gas
Fireplace Yes
Appliance Built-In Range, Double Oven, Dishwasher, Gas Oven, Gas Range, Gas Water Heater, Microwave
Laundry Washer Hookup, Gas Dryer Hookup, Laundry Room
Exterior
Parking Features Garage Faces Front, Garage, Garage Door Opener
Garage Spaces 2.0
Garage Description 2.0
Pool Community, Association
Community Features Dog Park, Storm Drain(s), Street Lights, Suburban, Sidewalks, Park, Pool
Utilities Available Electricity Connected, Natural Gas Connected, Sewer Connected, Underground Utilities, Water Connected
Amenities Available Clubhouse, Barbecue, Picnic Area, Playground, Pickleball, Pool, Trail(s)
View Y/N No
View None
Roof Type Concrete,Tile
Attached Garage Yes
Total Parking Spaces 2
Private Pool No
Building
Lot Description Back Yard, Front Yard, Landscaped, Near Park, Sprinkler System, Yard
Story 2
Entry Level Two
Sewer Public Sewer
Water Public
Architectural Style Spanish
Level or Stories Two
New Construction No
Schools
Elementary Schools Tijeras Creek
Middle Schools Las Flores
High Schools Tesoro
School District Capistrano Unified
Others
HOA Name SAMLARC
Senior Community No
Tax ID 80608427
Acceptable Financing Cash, Cash to New Loan, Conventional, VA Loan
Green/Energy Cert Solar
Listing Terms Cash, Cash to New Loan, Conventional, VA Loan
Financing Cash to Loan
Special Listing Condition Standard
Read Less
Want to know what your home might be worth? Contact us for a FREE valuation!

Our team is ready to help you sell your home for the highest possible price ASAP

Bought with Dave Gubler • IML Real Estate





