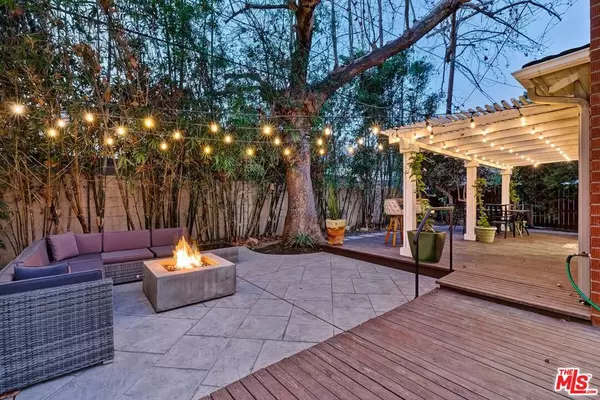$865,000
$865,000
For more information regarding the value of a property, please contact us for a free consultation.
8115 Darby AVE Reseda, CA 91335
3 Beds
2 Baths
1,488 SqFt
Key Details
Sold Price $865,000
Property Type Single Family Home
Sub Type Single Family Residence
Listing Status Sold
Purchase Type For Sale
Square Footage 1,488 sqft
Price per Sqft $581
MLS Listing ID 24343245
Sold Date 02/05/24
Bedrooms 3
Three Quarter Bath 2
HOA Y/N No
Year Built 1953
Lot Size 6,333 Sqft
Property Description
Northridge adjacent. The jewel of Reseda. Move right in to this almost 1,500 square foot Traditional with open floor plan, polished hardwood floors and huge backyard. Three bedrooms include one used as an office or could be a great gym etc. complete with its own bathroom. Both bathrooms were beautifully redone just a few years ago. Mostly double paned windows throughout. The primary is at the back of the home and features separate closets. Large gourmet cook's kitchen with stainless-steel appliances will make you wish you were here for the holidays entertaining your closest friends. One end of the kitchen opens to a laundry room with side-by-side washer and dryer. The other end opens to the huge formal dining room area, family room with high ceilings, flat screen TV and fireplace. Large double sliding glass doors open to the oversized entertainer's yard with multiple areas including a covered dining area, cozy gas firepit and huge side yards. Take advantage of the oversized driveway where you could potentially park 5 cars + 2 more in the garage. Priced to sell! Buyer may be eligible for a $6,500 grant as this property is located in the MMCT (majority minority census act). Buyer to verify with their lender.
Location
State CA
County Los Angeles
Area Res - Reseda
Zoning LAR1
Interior
Interior Features Separate/Formal Dining Room, Open Floorplan
Heating Central
Cooling Central Air
Flooring Tile, Wood
Fireplaces Type Family Room, Gas, Outside
Furnishings Unfurnished
Fireplace Yes
Appliance Built-In, Dishwasher, Gas Cooktop, Disposal, Microwave, Oven, Range, Refrigerator, Range Hood, Dryer, Washer
Laundry Inside
Exterior
Exterior Feature Fire Pit
Parking Features Door-Multi, Driveway, Garage, Private, Side By Side, Uncovered
Garage Spaces 2.0
Garage Description 2.0
Pool None
View Y/N No
View None
Accessibility Accessible Approach with Ramp
Porch Concrete, Covered, Open, Patio
Attached Garage Yes
Total Parking Spaces 7
Private Pool No
Building
Lot Description Back Yard, Front Yard, Landscaped
Story 1
Entry Level One
Sewer Other
Architectural Style Traditional
Level or Stories One
New Construction No
Others
Senior Community No
Tax ID 2102003008
Special Listing Condition Standard
Read Less
Want to know what your home might be worth? Contact us for a FREE valuation!

Our team is ready to help you sell your home for the highest possible price ASAP

Bought with Mark Goldsmith • Coldwell Banker Realty





