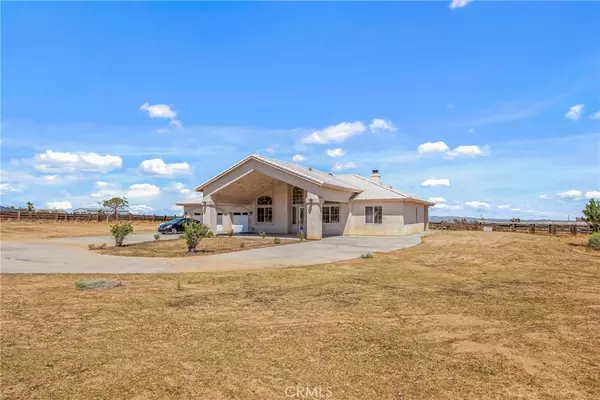$550,000
$579,500
5.1%For more information regarding the value of a property, please contact us for a free consultation.
7326 Del Rosa RD Phelan, CA 92371
3 Beds
3 Baths
2,634 SqFt
Key Details
Sold Price $550,000
Property Type Single Family Home
Sub Type Single Family Residence
Listing Status Sold
Purchase Type For Sale
Square Footage 2,634 sqft
Price per Sqft $208
MLS Listing ID CV23164251
Sold Date 01/31/24
Bedrooms 3
Full Baths 2
Half Baths 1
HOA Y/N No
Year Built 2003
Lot Size 10.000 Acres
Property Description
Welcome to 7326 Del Rosa Road located in the beautiful city of Phelan. The property features 3 bedrooms and 2 full bathrooms with over 2600 sqft of living space, the lot size is absolutely huge at 10 acres which gives you so many different opportunities to turn this property into anything that you can imagine. Upon entering the home you will notice the beautiful glass-stained front door. Once inside you'll be amazed at the high ceilings throughout the entry to the kitchen all the way to the hallways. There are 2 bonus rooms at the entry that can be used as a formal dining room, office space, or entertainment room. The family room offers a ton of space for entertaining guests, a bar rack to keep those drinks on a steady pour, and features a fireplace to keep warm during those chilly nights The kitchen has plenty of cabinet space for great storage and also has a walk-in pantry. The master bedroom features high ceilings, a beautiful view, a walk-in closet, and its own fireplace. The master bathroom features a double vanity, a walk-in shower, and a bathtub. With one of the most unique homes available in Phelan this home won't be available for long so make sure you check out this home ASAP.
Location
State CA
County San Bernardino
Area Phel - Phelan
Zoning PH/RL
Rooms
Main Level Bedrooms 3
Interior
Interior Features All Bedrooms Down, Walk-In Closet(s)
Heating Central
Cooling Central Air
Fireplaces Type Bath, Family Room
Fireplace Yes
Laundry Washer Hookup, Inside, Laundry Room
Exterior
Garage Spaces 3.0
Garage Description 3.0
Pool None
Community Features Rural
View Y/N Yes
View Desert
Attached Garage Yes
Total Parking Spaces 3
Private Pool No
Building
Lot Description 6-10 Units/Acre, Desert Back, Rectangular Lot
Story 1
Entry Level One
Sewer Septic Type Unknown
Water Public
Level or Stories One
New Construction No
Schools
School District Snowline Joint Unified
Others
Senior Community No
Tax ID 3070101130000
Acceptable Financing Cash, Cash to Existing Loan, Cash to New Loan, Conventional, FHA, VA Loan
Listing Terms Cash, Cash to Existing Loan, Cash to New Loan, Conventional, FHA, VA Loan
Financing Conventional
Special Listing Condition Standard
Read Less
Want to know what your home might be worth? Contact us for a FREE valuation!

Our team is ready to help you sell your home for the highest possible price ASAP

Bought with General NONMEMBER • NONMEMBER MRML





