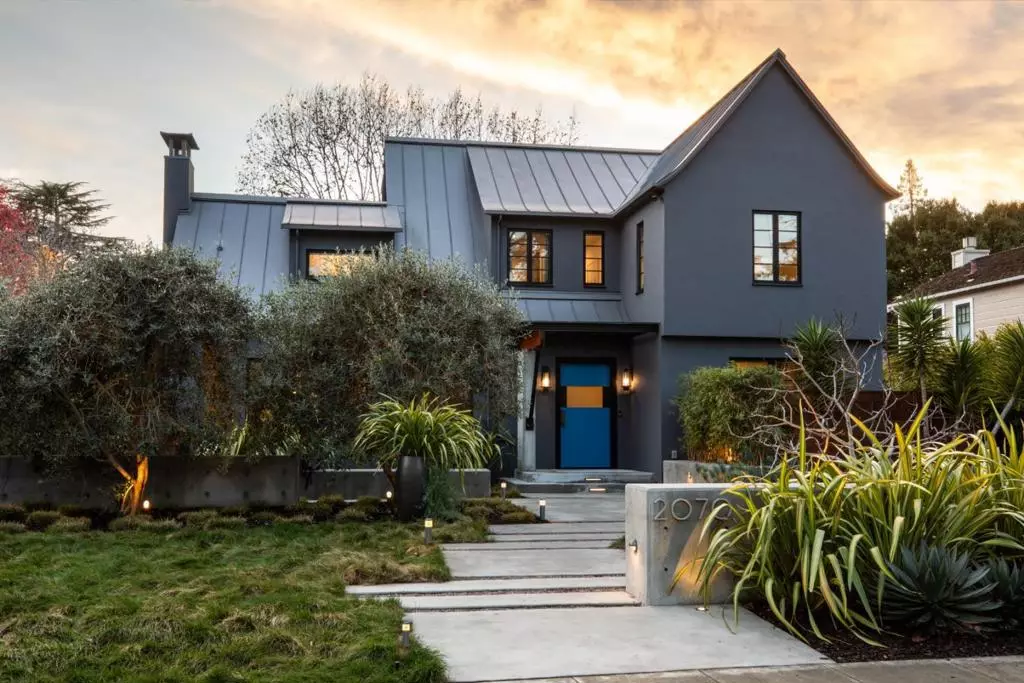$7,500,000
$7,200,000
4.2%For more information regarding the value of a property, please contact us for a free consultation.
2070 Waverley ST Palo Alto, CA 94301
4 Beds
4 Baths
2,900 SqFt
Key Details
Sold Price $7,500,000
Property Type Single Family Home
Sub Type Single Family Residence
Listing Status Sold
Purchase Type For Sale
Square Footage 2,900 sqft
Price per Sqft $2,586
MLS Listing ID ML81951109
Sold Date 01/31/24
Bedrooms 4
Full Baths 4
HOA Y/N No
Year Built 1930
Lot Size 8,398 Sqft
Property Description
Nestled in the heart of Old Palo Alto and located minutes from outstanding schools, Town & Country's shopping and dining, the California Ave promenade, and downtown University Ave, this beautiful and lushly landscaped corner-lot sets the stage for an extensively remodeled Modern Tudor that embodies the Californian lifestyle of indoor/outdoor living. Warmly accentuated by high ceilings, Monarch plank wood flooring, designer lighting, architectural finishes, and tall windows and French doors that stream natural light, this home was designed with an open-concept floor plan, allowing festivities to seamlessly transition from inside to the outdoors' wraparound, low-maintenance grounds. Primary suite, office, and mudroom are on the main level, while 3 additional bedrooms, including a 2nd master suite, and 2 baths are located on the 2nd level. With its sought-after location in a place known for its influential tech industry, this home benefits from proximity and quick access to public transportation, Stanford University, and convenient commute routes to the Silicon Valley!
Location
State CA
County Santa Clara
Area 699 - Not Defined
Zoning R1929
Interior
Interior Features Breakfast Bar, Attic, Walk-In Closet(s)
Heating Central
Cooling Central Air
Flooring Tile, Wood
Fireplaces Type Gas Starter
Fireplace Yes
Appliance Dishwasher, Freezer, Gas Cooktop, Disposal, Gas Oven, Microwave, Refrigerator, Dryer, Washer
Exterior
Parking Features Electric Vehicle Charging Station(s), Gated
Garage Spaces 2.0
Garage Description 2.0
Fence Wood
View Y/N No
Roof Type Metal
Attached Garage No
Total Parking Spaces 2
Building
Lot Description Corners Marked, Level
Story 2
Foundation Concrete Perimeter
Sewer Public Sewer
Water Public
Architectural Style Contemporary, Custom, Tudor
New Construction No
Schools
Elementary Schools Other
Middle Schools Other
High Schools Palo Alto
School District Palo Alto Unified
Others
Tax ID 12413019
Financing Cash
Special Listing Condition Standard
Read Less
Want to know what your home might be worth? Contact us for a FREE valuation!

Our team is ready to help you sell your home for the highest possible price ASAP

Bought with Charlene Cogan • Christie's International Real Estate Sereno





