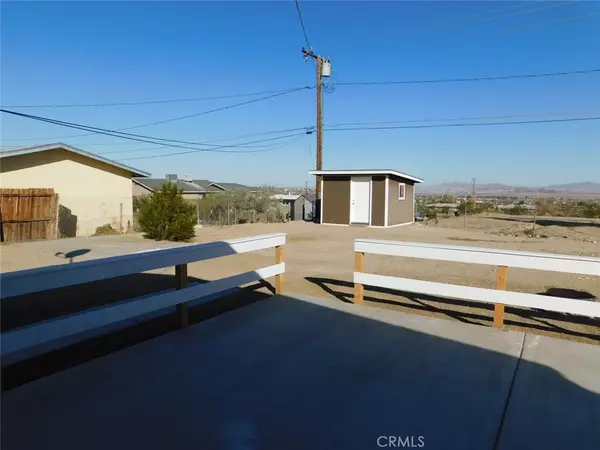$234,000
$232,500
0.6%For more information regarding the value of a property, please contact us for a free consultation.
74616 Baseline RD 29 Palms, CA 92277
3 Beds
2 Baths
1,170 SqFt
Key Details
Sold Price $234,000
Property Type Single Family Home
Sub Type Single Family Residence
Listing Status Sold
Purchase Type For Sale
Square Footage 1,170 sqft
Price per Sqft $200
MLS Listing ID JT23207414
Sold Date 01/17/24
Bedrooms 3
Full Baths 2
Construction Status Turnkey
HOA Y/N No
Year Built 1954
Lot Size 0.497 Acres
Property Description
Ready to move in 3 bedroom with a gorgeous desert view. The Seller just finished the painting inside and out, with new tile floors in 2 bedrooms and the living room, making this home move in ready. The open beam ceilings are the greatest feature of the mid century modern homes. The Seller had replaced the roof and added to the roof for added insulation. The circular driveway gives a safer ingress and egress of the property. There is storage in the shed on the property, and a spacious fenced yard in the with a patio area set well to sit and watch the stars, or have drinks while basking in the desert view that can hardly be unmatched. This spacious and open kitchen gives lots of counter and bar space. Both the primary bedroom and the main house have their own swamp coolers for the best cooling potential. Come see the beauty surrounding this home and make it yours today.
Location
State CA
County San Bernardino
Area Dc729 - Hanson Area
Rooms
Other Rooms Shed(s)
Main Level Bedrooms 3
Interior
Interior Features Ceiling Fan(s), Eat-in Kitchen, Laminate Counters, All Bedrooms Down
Heating Propane, Wall Furnace
Cooling Evaporative Cooling
Flooring Carpet, Tile
Fireplaces Type None
Fireplace No
Appliance Electric Oven, Refrigerator, Water Heater
Laundry Outside
Exterior
Parking Features Circular Driveway, Concrete, Driveway
Fence Chain Link
Pool None
Community Features Rural
Utilities Available Electricity Connected, Propane, Phone Available, Water Connected
View Y/N Yes
View City Lights, Desert, Hills, Mountain(s), Panoramic
Roof Type Shingle
Porch Concrete
Private Pool No
Building
Lot Description Back Yard, Desert Back, Desert Front, Ranch
Faces South
Story 1
Entry Level One
Foundation Slab
Sewer Septic Tank
Water Public
Architectural Style Mid-Century Modern
Level or Stories One
Additional Building Shed(s)
New Construction No
Construction Status Turnkey
Schools
School District Morongo Unified
Others
Senior Community No
Tax ID 0624012320000
Acceptable Financing Conventional, FHA, USDA Loan, VA Loan
Listing Terms Conventional, FHA, USDA Loan, VA Loan
Financing VA
Special Listing Condition Standard
Read Less
Want to know what your home might be worth? Contact us for a FREE valuation!

Our team is ready to help you sell your home for the highest possible price ASAP

Bought with William Osgood • Osgood Realty, Inc.





