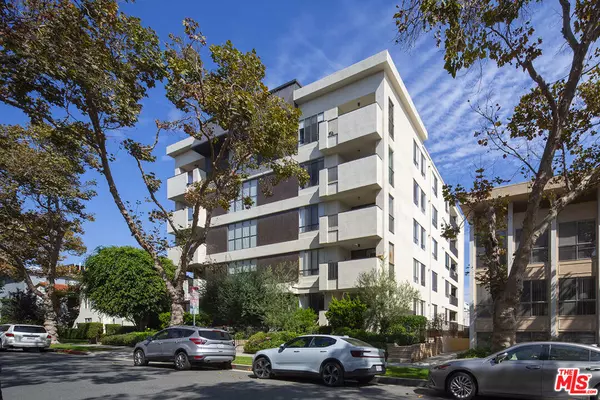$1,325,000
$1,350,000
1.9%For more information regarding the value of a property, please contact us for a free consultation.
150 N Almont DR #402 Beverly Hills, CA 90211
2 Beds
2 Baths
1,716 SqFt
Key Details
Sold Price $1,325,000
Property Type Condo
Sub Type Condominium
Listing Status Sold
Purchase Type For Sale
Square Footage 1,716 sqft
Price per Sqft $772
MLS Listing ID 23319069
Sold Date 01/09/24
Bedrooms 2
Full Baths 2
Condo Fees $480
Construction Status Updated/Remodeled
HOA Fees $480/mo
HOA Y/N Yes
Year Built 1974
Lot Size 0.264 Acres
Property Description
Beverly Hills School District ! 2 Bedroom + den on SW corner with open views. Equidistant between Rodeo Drive and the Cedars-Sinai medical campus, the Almont Regency is an intimate 15-unit Mid Century condominium on a beautiful treelined street. Here, on the sun-flooded southwest corner of the building, enjoy a peaceful, spacious, 4th-floor residence above all the neighbors. An expansive living-dining great room opens through glass walls westwards above the neighbors to the sunset. A bonus den makes a great interior office (or playroom/media room) next to the entry. The mint condition, south-facing kitchen includes a sunny breakfast area. Remodeled, elegant bath in the large primary suite features Calacatta marble, 2 sinks and a separate shower plus soaking tub. Dues of $480 per month make this boutique, elevator-service condo a desirable asset. Only 3 units per floor; in-unit laundry and 2-car parking in a gated garage. Pet OK. BHSD from grades K-12, with Horace Mann Elementary approximately 0.5 miles away.
Location
State CA
County Los Angeles
Area C01 - Beverly Hills
Zoning BHR4*
Interior
Interior Features Balcony, Separate/Formal Dining Room, Dressing Area, Walk-In Closet(s)
Heating Electric
Fireplaces Type Living Room
Equipment Intercom
Furnishings Unfurnished
Fireplace Yes
Appliance Dishwasher, Disposal, Refrigerator, Water Purifier, Dryer, Washer
Exterior
Garage Spaces 2.0
Garage Description 2.0
Pool None
Amenities Available Insurance, Pet Restrictions, Trash
View Y/N Yes
Accessibility Accessible Doors
Total Parking Spaces 2
Private Pool No
Building
Faces South
Story 5
Entry Level One
Sewer Sewer Tap Paid
Architectural Style Mid-Century Modern
Level or Stories One
New Construction No
Construction Status Updated/Remodeled
Schools
School District Beverly Hills Unified
Others
Pets Allowed Call, Yes
Senior Community No
Tax ID 4335029038
Security Features Fire Detection System,Security Gate,Smoke Detector(s)
Special Listing Condition Standard
Pets Allowed Call, Yes
Read Less
Want to know what your home might be worth? Contact us for a FREE valuation!

Our team is ready to help you sell your home for the highest possible price ASAP

Bought with Daniel Levin • Coldwell Banker Realty






