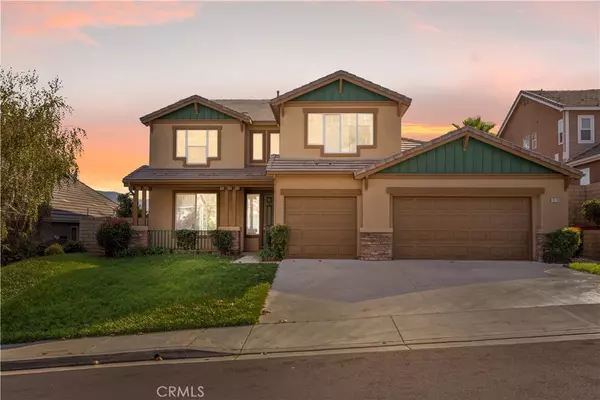$1,020,000
$1,030,000
1.0%For more information regarding the value of a property, please contact us for a free consultation.
19116 Olympic Crest DR Canyon Country, CA 91351
4 Beds
4 Baths
2,732 SqFt
Key Details
Sold Price $1,020,000
Property Type Single Family Home
Sub Type Single Family Residence
Listing Status Sold
Purchase Type For Sale
Square Footage 2,732 sqft
Price per Sqft $373
MLS Listing ID SW23195885
Sold Date 01/08/24
Bedrooms 4
Full Baths 3
Half Baths 1
Condo Fees $75
Construction Status Updated/Remodeled,Turnkey
HOA Fees $75/mo
HOA Y/N Yes
Year Built 1999
Lot Size 0.384 Acres
Property Description
This is a stunning 4 bedroom 3.5 bath newly remodeled home . As you walk through the foyer, you will notice the all new wood laminate flooring throughout leading you to a spacious great room with 18 foot ceilings. You will be lead to panoramic 180° (unobstructed) views across the entire valley. Enjoy these sparkling nighttime city lights from the great room or outside from the covered patio. The great room upper (3) picture windows have an electrically actuated roll-up 90% shade screen. The kitchen boasts all new stainless steel appliances, under-mount farmhouse sink, newly tiled backsplash, marbled natural white quartz countertops, and refinished cabinets. The butler's pantry shares in the same countertops and refinished cabinets. The exterior of the house has been completely painted in September of 2023 and most of the interior rooms have been repainted at that time. New carpet has been installed throughout the upstairs and on the staircase. The main bedroom is located on the downstairs floor and has an attached 5 piece bathroom. The room also includes a sliding glass entry door. This main bedroom area could possibly be used as an income producing rental. Upstairs, beyond the loft, is an additional bedroom with attached bathroom. The entire roof, both air conditioning units, and landscape sprinklers have all been recently inspected and tuned up. The 3 car garage contains built-in cabinets across the span, for large storage capacity, and has 110v and 220v outlets. This property will not last long and the Sellers will entertain all offers.
Location
State CA
County Los Angeles
Area Can1 - Canyon Country 1
Zoning SCUR1
Rooms
Main Level Bedrooms 1
Interior
Interior Features Breakfast Bar, Separate/Formal Dining Room, Dumbwaiter, High Ceilings, In-Law Floorplan, Quartz Counters, Storage, Unfurnished, Entrance Foyer, Main Level Primary, Walk-In Closet(s)
Heating Central
Cooling Central Air
Fireplaces Type Great Room
Fireplace Yes
Appliance Double Oven, Dishwasher, Electric Oven, Gas Cooktop, Microwave, Refrigerator, Water To Refrigerator
Laundry Washer Hookup, Gas Dryer Hookup, Inside, Laundry Room
Exterior
Parking Features Door-Multi, Garage, Garage Door Opener
Garage Spaces 3.0
Garage Description 3.0
Pool None
Community Features Curbs, Gutter(s), Storm Drain(s), Street Lights, Suburban, Sidewalks
Utilities Available Cable Available, Electricity Connected, Natural Gas Connected, Sewer Connected, Underground Utilities, Water Connected
Amenities Available Maintenance Grounds, Management
View Y/N Yes
View City Lights, Panoramic
Porch Rear Porch, Concrete, Covered, Front Porch, Open, Patio, Porch
Attached Garage Yes
Total Parking Spaces 3
Private Pool No
Building
Lot Description Cul-De-Sac, Sprinklers In Rear, Sprinklers In Front, Landscaped, Sprinklers Timer
Story 2
Entry Level Two
Foundation Slab
Sewer Sewer Tap Paid
Water Public
Architectural Style Contemporary
Level or Stories Two
New Construction No
Construction Status Updated/Remodeled,Turnkey
Schools
School District William S. Hart Union
Others
HOA Name Canyon Crest HOA
Senior Community No
Tax ID 2802039006
Security Features Carbon Monoxide Detector(s),Smoke Detector(s)
Acceptable Financing 1031 Exchange, Submit
Listing Terms 1031 Exchange, Submit
Financing Conventional
Special Listing Condition Standard
Read Less
Want to know what your home might be worth? Contact us for a FREE valuation!

Our team is ready to help you sell your home for the highest possible price ASAP

Bought with SAM LEE • Real Brokerage Technologies






