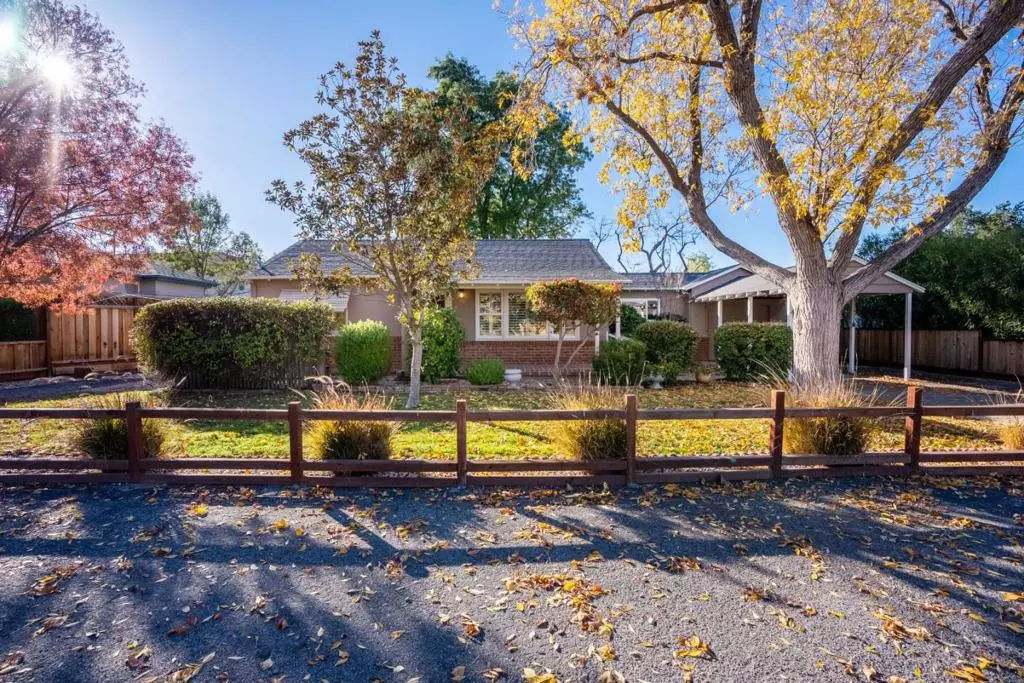$1,850,000
$1,498,000
23.5%For more information regarding the value of a property, please contact us for a free consultation.
703 Emory AVE Campbell, CA 95008
3 Beds
1 Bath
1,182 SqFt
Key Details
Sold Price $1,850,000
Property Type Single Family Home
Sub Type Single Family Residence
Listing Status Sold
Purchase Type For Sale
Square Footage 1,182 sqft
Price per Sqft $1,565
MLS Listing ID ML81949538
Sold Date 01/03/24
Bedrooms 3
Full Baths 1
HOA Y/N No
Year Built 1952
Lot Size 0.270 Acres
Property Description
Move right in and enjoy this gorgeous single-story home on a large quarter acre lot in Campbell..or build your dream home with your own custom touches. This property features 2 driveways with room for boat or RV storage. The inviting brick front porch is perfect for sitting and enjoying the neighborhood. The living room is light and bright with 2 large windows and plantation shutters. Ceiling fans in the living room, kitchen and bedroom. Central forced air heating and AC. Updated hall bathroom with large custom tiled shower. The inviting kitchen opens up to the dining area and features an electric range, exhaust hood, dishwasher and custom cabinetry. The sun room is an excellent addition and can be used as a separate family room. Laundry hook-ups are in the attached one car garage. There is a carport for additional parking. The backyard has mature landscaping with beautiful trees, 2 lawns and covered & uncovered patio areas. Storage shed in back corner of yard. Great proximity to parks, Los Gatos Creek trail & Downtown Campbell. Easy access to freeways & expressways including San Tomas & Highways 85 & 17. Award-winning schools.
Location
State CA
County Santa Clara
Area 699 - Not Defined
Zoning R-1-1
Interior
Interior Features Breakfast Area
Heating Central, Forced Air
Cooling Central Air
Flooring Carpet, Laminate, Tile, Wood
Fireplace No
Appliance Dishwasher, Electric Cooktop, Vented Exhaust Fan, Dryer
Laundry In Garage
Exterior
Parking Features Covered, Carport, Off Street
Garage Spaces 1.0
Carport Spaces 1
Garage Description 1.0
Fence Wood
Utilities Available Natural Gas Available
View Y/N No
Roof Type Composition,Shingle
Attached Garage Yes
Total Parking Spaces 2
Building
Lot Description Level
Story 1
Foundation Concrete Perimeter, Slab
Sewer Public Sewer
Water Public
New Construction No
Schools
Elementary Schools Capri
Middle Schools Rolling Hills
High Schools Westmont
School District Other
Others
Tax ID 40426046
Financing Cash
Special Listing Condition Standard
Read Less
Want to know what your home might be worth? Contact us for a FREE valuation!

Our team is ready to help you sell your home for the highest possible price ASAP

Bought with Michael Majchrowicz • Coldwell Banker Realty





