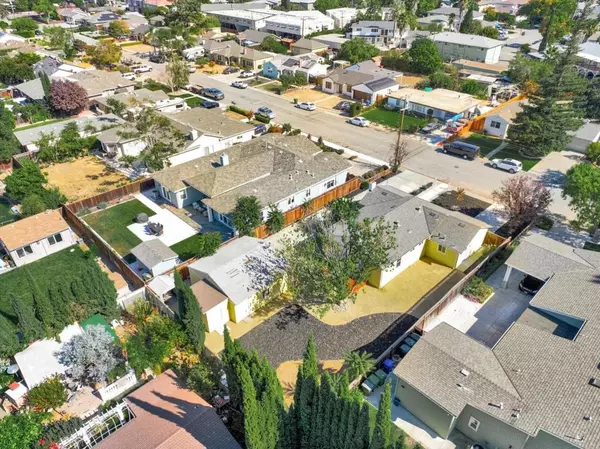$1,800,000
$1,849,000
2.7%For more information regarding the value of a property, please contact us for a free consultation.
1159 Salerno DR Campbell, CA 95008
3 Beds
2 Baths
1,252 SqFt
Key Details
Sold Price $1,800,000
Property Type Single Family Home
Sub Type Single Family Residence
Listing Status Sold
Purchase Type For Sale
Square Footage 1,252 sqft
Price per Sqft $1,437
MLS Listing ID ML81945493
Sold Date 01/03/24
Bedrooms 3
Full Baths 2
HOA Y/N No
Year Built 1947
Lot Size 9,090 Sqft
Property Description
This Campbell gem is packed with luxury premium upgrades. You'll feel at home when you enter this inviting home with its modern, open concept kitchen/dining/living floorplan. The interior is all new as are the major systems such as plumbing, on-demand hot water, electrical and roof. Exquisite granite counters and all new appliances make cooking a dream. Fireplace has been finished with Black Galaxy granite to match kitchen counters. The glass doors and light colors create a spa-like feel to the bathrooms. Each of the rear bedrooms has a patio door out to the backyard. Enjoy the hummingbirds and butterflies in your drought resistant pollinator garden. The large private yard invites your imagination for new outdoor living ideas like a pool or ADU. you'll have 2 garages and ample parking space here. Prime location with Campbell schools and conveniently close to shopping, dining and highways. Completely turn-key with room to grow your dreams for the future. All that's missing is you! Come take a look and discover your new home while its still available.
Location
State CA
County Santa Clara
Area 699 - Not Defined
Zoning R1-8
Interior
Cooling Central Air
Fireplaces Type Living Room
Fireplace Yes
Exterior
Parking Features Off Street
Garage Spaces 3.0
Garage Description 3.0
Utilities Available Natural Gas Available
View Y/N No
Roof Type Composition
Attached Garage Yes
Total Parking Spaces 3
Building
Story 1
Foundation Concrete Perimeter
Sewer Public Sewer
Architectural Style Ranch
New Construction No
Schools
Elementary Schools Other
Middle Schools Price Charter
High Schools Branham
School District Other
Others
Tax ID 41402047
Financing Cash
Special Listing Condition Standard
Read Less
Want to know what your home might be worth? Contact us for a FREE valuation!

Our team is ready to help you sell your home for the highest possible price ASAP

Bought with Jennifer Yiu • Redfin





