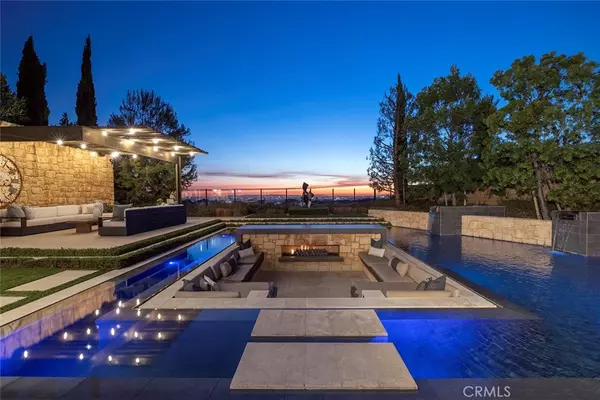$8,800,000
$9,180,000
4.1%For more information regarding the value of a property, please contact us for a free consultation.
104 Woody Knoll Irvine, CA 92602
5 Beds
6 Baths
6,070 SqFt
Key Details
Sold Price $8,800,000
Property Type Single Family Home
Sub Type Single Family Residence
Listing Status Sold
Purchase Type For Sale
Square Footage 6,070 sqft
Price per Sqft $1,449
Subdivision ,Alta Vista
MLS Listing ID OC23204132
Sold Date 12/29/23
Bedrooms 5
Full Baths 5
Half Baths 1
Condo Fees $289
HOA Fees $289/mo
HOA Y/N Yes
Year Built 2017
Lot Size 0.350 Acres
Property Description
Welcome to one of the finest homes in the prestigious 24-hour guard gated community of The Grove at Orchard Hills. This luxurious prior Model Home boasts 5 bedrooms and 5.5 baths, offering an unmatched living experience that effortlessly combines elegance, space, and modern amenities for the ultimate family lifestyle. Upon entering, a grand foyer with dual curved staircases, framed by breathtaking panoramic city and canyon views greeting you. The seamless indoor/outdoor transition adds sophistication to the entrance, setting the tone for the stunning 6,070 SqFt interior. Outside, a meticulously designed backyard awaits, featuring a sprawling wrap-around infinity-edge resort-style pool and spa, multiple fire features, a grassy yard, outdoor kitchen, and a basketball court—a private oasis for entertaining guests or enjoying quality family time outdoors. The gourmet kitchen, adorned with Quartzite countertops, built-in breakfast bar seating, and top-of-the-line Wolf and Sub-Zero appliances, is perfect for hosting gatherings or preparing family meals with ease. The first-floor suite offers versatile living options, while the upstairs loft provides additional space for entertainment or relaxation. On the second floor, discover the executive office, ideal for conducting business remotely. Retreat to the master suite, a haven of tranquility featuring a generously sized walk-in closet and a luxurious bathroom with a lavish shower room and an oversized soaking tub, promising moments of relaxation and indulgence. Four additional guest bedrooms with ensuite baths and ample space are complemented by a generous bonus room and a covered view deck. The residence sits on a spacious 15,229 SqFt lot, perfect for outdoor activities, indoor gym, and includes a 4-car garage with two convenient drive-up spaces. Experience unparalleled luxury and convenience in this exceptional Irvine home, where every detail has been meticulously crafted to create the perfect family sanctuary. Discover the epitome of Irvine living with easy access to top-rated schools, parks, and upscale shopping and dining options
Location
State CA
County Orange
Area Oh - Orchard Hills
Rooms
Main Level Bedrooms 1
Interior
Interior Features Breakfast Bar, Built-in Features, Balcony, Ceiling Fan(s), Crown Molding, Cathedral Ceiling(s), Furnished, Granite Counters, High Ceilings, Multiple Staircases, Open Floorplan, Pantry, Stone Counters, Recessed Lighting, Two Story Ceilings, Wired for Data, Wired for Sound, Bedroom on Main Level, Entrance Foyer, Loft, Primary Suite
Heating Central, Fireplace(s), Solar
Cooling Central Air, Dual
Flooring Carpet, Tile, Wood
Fireplaces Type Family Room, Primary Bedroom, Outside
Fireplace Yes
Appliance 6 Burner Stove, Built-In Range, Barbecue, Double Oven, Dishwasher, Gas Cooktop, Disposal, Gas Range, Ice Maker, Microwave, Refrigerator, Range Hood, Self Cleaning Oven, Water To Refrigerator, Dryer, Washer
Laundry Washer Hookup, Gas Dryer Hookup, Laundry Room, Upper Level
Exterior
Exterior Feature Fire Pit, Sport Court
Parking Features Door-Single, Driveway, Garage, Garage Door Opener, Gated, Guarded
Garage Spaces 4.0
Garage Description 4.0
Fence Block, Excellent Condition, Glass, Privacy, Security, Wood
Pool Heated, In Ground, Private, Association
Community Features Biking, Curbs, Gutter(s), Preserve/Public Land, Storm Drain(s), Street Lights, Sidewalks, Gated, Park
Utilities Available Electricity Connected, Natural Gas Connected, Sewer Connected, Water Connected
Amenities Available Clubhouse, Sport Court, Barbecue, Picnic Area, Playground, Pool, Spa/Hot Tub
View Y/N Yes
View Catalina, City Lights, Hills, Orchard, Pool
Roof Type Clay
Accessibility Accessible Doors
Porch Covered, Porch
Attached Garage Yes
Total Parking Spaces 4
Private Pool Yes
Building
Lot Description Back Yard, Landscaped, Near Park, Sprinklers Timer, Sprinkler System, Yard
Story 2
Entry Level Two
Sewer Public Sewer
Water Public
Architectural Style Contemporary, Spanish
Level or Stories Two
New Construction No
Schools
Middle Schools Orchard Hills
High Schools Beckman
School District Tustin Unified
Others
HOA Name The Groves at Orchad Hills
Senior Community No
Tax ID 52739403
Security Features Prewired,Security System,Carbon Monoxide Detector(s),Fire Detection System,Fire Sprinkler System,Gated with Guard,Gated Community,Smoke Detector(s)
Acceptable Financing Cash
Listing Terms Cash
Financing Cash
Special Listing Condition Standard
Read Less
Want to know what your home might be worth? Contact us for a FREE valuation!

Our team is ready to help you sell your home for the highest possible price ASAP

Bought with Wanying Zhang • JC Pacific Capital Inc.




