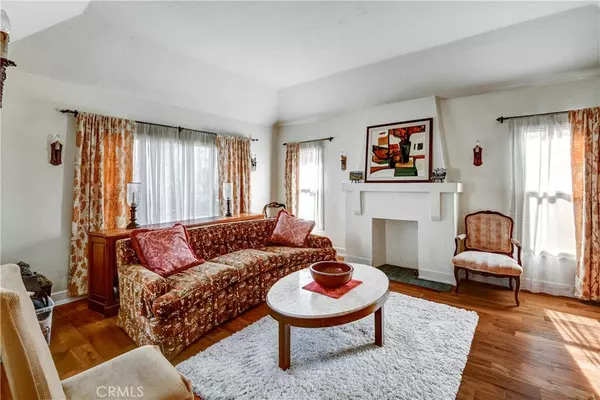$1,426,777
$1,434,000
0.5%For more information regarding the value of a property, please contact us for a free consultation.
6047 Cloverly AVE Temple City, CA 91780
3 Beds
2 Baths
2,178 SqFt
Key Details
Sold Price $1,426,777
Property Type Single Family Home
Sub Type Single Family Residence
Listing Status Sold
Purchase Type For Sale
Square Footage 2,178 sqft
Price per Sqft $655
MLS Listing ID PW23191505
Sold Date 12/29/23
Bedrooms 3
Full Baths 2
Construction Status Turnkey
HOA Y/N No
Year Built 1928
Lot Size 9,478 Sqft
Property Description
CHARMING 3-Bedroom Home in Desirable Temple City location. Welcome to this inviting 3-bedroom, 2-bathroom home located in the sought-after neighborhood of TEMPLE CITY. This property offers a perfect blend of comfort, convenience, and charm. Situated in the heart of Temple City, this home is close to top Rated Schools, parks, shopping, and dining. It is a family friendly community with a strong sense of community. The open living area is filled with natural light, Hardwood floors, an additional family room with a gas/wood fireplace, beautiful French doors that open up to the outdoor lounge area, making it an ideal space for relaxation and entertaining. The Master suite is very spacious with a master bathroom that has tile floors. two vanity sinks, shower tub combo and walk in closet. The kitchen has been completely upgraded and features recessed lighting, modern appliance, plenty of counter space, Pantry with ample storage and a delightful Breakfast Nook. Enjoy the outdoors on a beautiful brick deck, perfect for hosting gatherings, barbecues, or just relaxing in the California sun. This oversized lot features lush green grass, mature orange trees and has tons of potential for ADU.
Location
State CA
County Los Angeles
Area 661 - Temple City
Zoning TCR105
Rooms
Other Rooms Shed(s), Storage
Main Level Bedrooms 3
Interior
Interior Features Built-in Features, Ceiling Fan(s), Crown Molding, Separate/Formal Dining Room, High Ceilings, Open Floorplan, Pantry, Quartz Counters, Recessed Lighting, Storage, Sunken Living Room, Tile Counters, Unfinished Walls, All Bedrooms Down, Bedroom on Main Level, Main Level Primary, Walk-In Closet(s)
Heating Central, Fireplace(s)
Cooling Electric, See Remarks, Wall/Window Unit(s), Zoned
Flooring Carpet, Laminate, Tile, Wood
Fireplaces Type Decorative, Family Room, Gas, Living Room
Equipment Satellite Dish
Fireplace Yes
Appliance Built-In Range, Convection Oven, Dishwasher, Gas Cooktop, Gas Oven, Gas Range, Gas Water Heater, Microwave, Refrigerator, Self Cleaning Oven, Vented Exhaust Fan, Water To Refrigerator, Water Heater, Dryer, Washer
Laundry Washer Hookup, Electric Dryer Hookup, Gas Dryer Hookup, In Garage
Exterior
Exterior Feature Lighting, Rain Gutters
Parking Features Driveway Level, Door-Single, Driveway, Garage, On Site, One Space, Workshop in Garage
Garage Spaces 2.0
Garage Description 2.0
Fence Chain Link, Good Condition, Wood, Wrought Iron
Pool None
Community Features Biking, Golf, Park
Utilities Available Cable Available, Natural Gas Available, Phone Available, Sewer Connected, Water Available
View Y/N Yes
View Mountain(s), Neighborhood
Roof Type Composition
Accessibility Parking
Porch Brick, Concrete, Front Porch, Open, Patio
Attached Garage Yes
Total Parking Spaces 5
Private Pool No
Building
Lot Description 0-1 Unit/Acre, Lawn, Landscaped, Near Park, Near Public Transit, Sprinkler System, Walkstreet, Yard
Story 1
Entry Level One
Sewer Public Sewer
Water Public
Architectural Style Cottage, Modern
Level or Stories One
Additional Building Shed(s), Storage
New Construction No
Construction Status Turnkey
Schools
Elementary Schools Longden
Middle Schools Oak Avenue
High Schools Temple City
School District Temple City Unified
Others
Senior Community No
Tax ID 5385006004
Security Features Carbon Monoxide Detector(s),Smoke Detector(s),Security Lights
Acceptable Financing Cash, Cash to New Loan, Conventional, FHA, Fannie Mae, VA Loan
Listing Terms Cash, Cash to New Loan, Conventional, FHA, Fannie Mae, VA Loan
Financing Other
Special Listing Condition Standard
Read Less
Want to know what your home might be worth? Contact us for a FREE valuation!

Our team is ready to help you sell your home for the highest possible price ASAP

Bought with Bonnie Hyde • Compass





