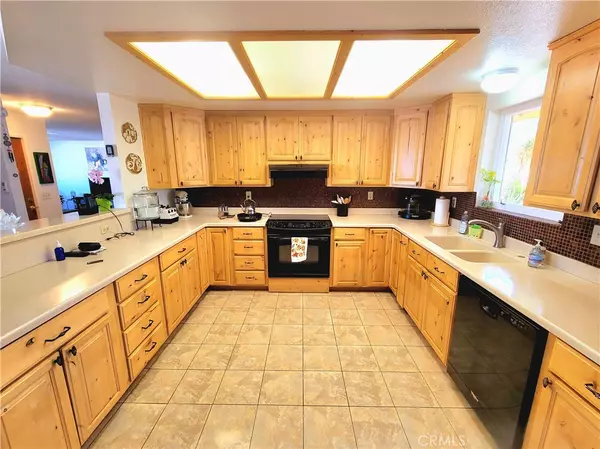$430,000
$449,000
4.2%For more information regarding the value of a property, please contact us for a free consultation.
6962 Canyon RD 29 Palms, CA 92277
4 Beds
2 Baths
2,157 SqFt
Key Details
Sold Price $430,000
Property Type Single Family Home
Sub Type Single Family Residence
Listing Status Sold
Purchase Type For Sale
Square Footage 2,157 sqft
Price per Sqft $199
MLS Listing ID JT23205122
Sold Date 12/20/23
Bedrooms 4
Full Baths 2
Construction Status Updated/Remodeled
HOA Y/N No
Year Built 1982
Lot Size 2.550 Acres
Property Description
This property has that rare, comfortable feeling of HOME. Perfectly placed on a large 2.5-acre lot, this serene setting is one that you won't want to leave. From this elevated plateau, you can see for miles; the Military Base to the North and the Joshua Tree National Park to the South. Surrounded by a collection of very mature trees and shrubs, there is a lot to enjoy while outdoors beyond the amazing view. A fenced area around the side and back of the home provides a perfect place for the pets to roam. A sprinkler system keeps the plants almost maintenance-free, so you have time to unwind and take a soak in the hot tub. The entire exterior of the home was recently painted, and a new roof was added this year. Once inside, you will again find that you can relax and unwind. The large Chef's Kitchen is a perfect U-shape and has plenty of storage and elbow room. The cabinets are a lighter shade of Rustic Alder. The countertops are solid surface Corian-style with a stunning backsplash. All appliances are included. Bar Seating is available as well as a dining area. Right off of this area is a large Bedroom or Den, opposite the other Bedrooms. The other side of the house has 3 Bedrooms including the enlarged main bedroom with an attached bathroom and private patio area. There is a newer central Heat and AC unit, as well as a ductless mini-split and paid-off solar. Overall, this well-built and insulated structure will soothe and comfort you until you realize that you are HOME.
Location
State CA
County San Bernardino
Area Dc722 - Sherman Heights
Rooms
Main Level Bedrooms 4
Interior
Interior Features All Bedrooms Down, Walk-In Closet(s)
Heating Central
Cooling Ductless, Dual
Fireplaces Type Family Room, Wood Burning
Fireplace Yes
Laundry In Garage
Exterior
Garage Spaces 2.0
Garage Description 2.0
Fence Chain Link
Pool None
Community Features Hiking, Mountainous, Near National Forest, Preserve/Public Land, Park
Utilities Available Electricity Connected, Water Connected
View Y/N Yes
View City Lights, Canyon, Desert, Hills, Mountain(s), Panoramic
Roof Type Shingle
Porch Covered, Patio
Attached Garage Yes
Total Parking Spaces 2
Private Pool No
Building
Lot Description Desert Back, Desert Front, Sloped Down, Sprinklers In Rear, Sprinklers In Front, Landscaped, Near Park
Story 1
Entry Level One
Sewer Septic Tank
Water Public
Architectural Style Contemporary
Level or Stories One
New Construction No
Construction Status Updated/Remodeled
Schools
School District Morongo Unified
Others
Senior Community No
Tax ID 0614161340000
Acceptable Financing Cash, Cash to New Loan, Conventional, Government Loan
Listing Terms Cash, Cash to New Loan, Conventional, Government Loan
Financing Conventional
Special Listing Condition Standard
Read Less
Want to know what your home might be worth? Contact us for a FREE valuation!

Our team is ready to help you sell your home for the highest possible price ASAP

Bought with Reggie McAtee • Libby's Realty





