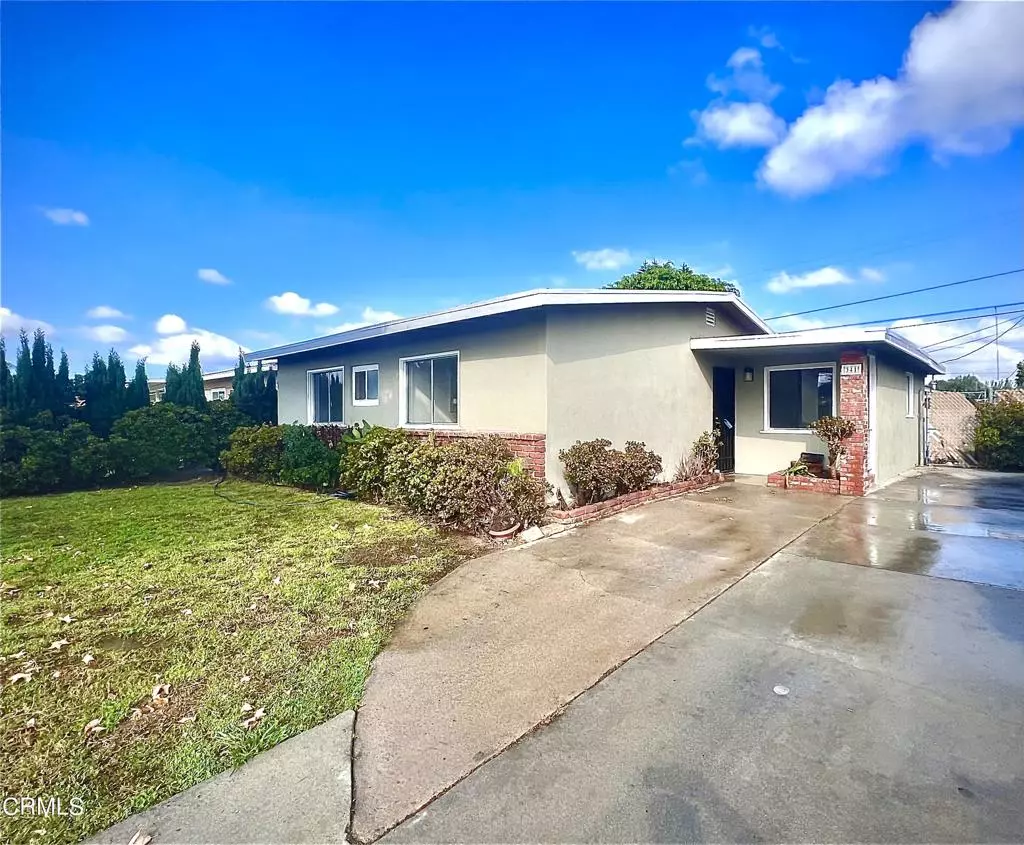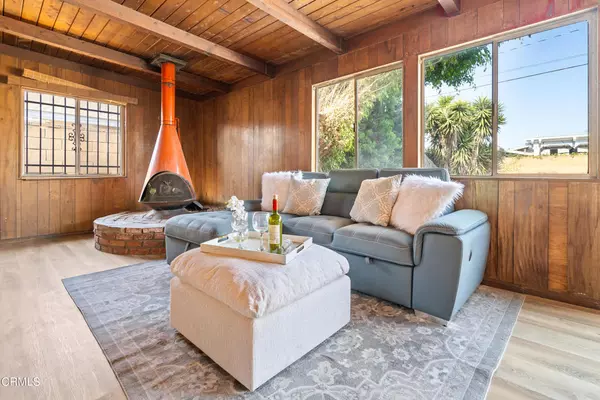$705,000
$598,000
17.9%For more information regarding the value of a property, please contact us for a free consultation.
341 W 235th ST Carson, CA 90745
3 Beds
1 Bath
1,287 SqFt
Key Details
Sold Price $705,000
Property Type Single Family Home
Sub Type Single Family Residence
Listing Status Sold
Purchase Type For Sale
Square Footage 1,287 sqft
Price per Sqft $547
MLS Listing ID P1-15687
Sold Date 12/19/23
Bedrooms 3
Full Baths 1
Construction Status Repairs Cosmetic
HOA Y/N No
Year Built 1952
Lot Size 5,906 Sqft
Property Description
Renovated mid-century home on a cul-de-sac with a great backyard and pool. Living room entry is the heart of the home, featuring a built-in wooden bookcase that adds a touch of sophistication and warmth. Large windows infuse the space with natural light, highlighting the beautiful, easy-to-maintain hardwood floors that flow seamlessly into the dining area. It's a perfect blend of comfort and style, making it ideal for relaxing and entertaining. Step into the cozy family room where the vintage charm truly shines. The eye-catching, retro orange fireplace acts as the focal point, promising to warm those cooler evenings. This room is finished with rich wooden panels and exposed beams, creating a cozy cabin-like feel, while the large windows offer an unobstructed view of the outdoors. The kitchen features modern stainless-steel appliances, crisp white cabinetry, and new countertops, complemented by a stylish backsplash. Step outside into your own private retreat anchored by a sparkling, kidney-shaped pool that promises endless fun and relaxation under the sun. The mature trees provide dappled shade and a touch of greenery, creating a tranquil environment that feels both open and intimate. The potential is limitless with space to add a garden, fire pit, or even expand the patio to create your ultimate outdoor sanctuary. This backyard haven, with its well-thought-out balance of sun and shade, open spaces, and privacy, is an exceptional feature of a home that's as inviting outside as it is inside. Whether you're cozying up by the fireplace, hosting friends in the open living room, or preparing a feast in the gourmet kitchen, this home is ready to create new memories with its next owners.
Location
State CA
County Los Angeles
Area 139 - South Carson
Rooms
Other Rooms Shed(s)
Interior
Interior Features Beamed Ceilings, Built-in Features, Eat-in Kitchen, Laminate Counters, Wood Product Walls
Heating None
Cooling None
Flooring Vinyl
Fireplaces Type Decorative, Living Room
Fireplace Yes
Appliance Dishwasher, Gas Range, Water Heater
Laundry Washer Hookup, Gas Dryer Hookup, Inside, Laundry Room
Exterior
Parking Features Driveway Level, Driveway, On Street, Tandem, Uncovered
Fence Block, Chain Link
Pool Diving Board, In Ground
Community Features Street Lights, Suburban, Sidewalks
Utilities Available Cable Connected, Electricity Connected, Natural Gas Connected, Phone Connected, Sewer Connected, Water Connected
View Y/N Yes
View Neighborhood
Porch Concrete, Open, Patio
Total Parking Spaces 2
Private Pool Yes
Building
Lot Description Back Yard, Corners Marked, Cul-De-Sac, Front Yard, Lawn, Landscaped, Level, Rectangular Lot, Sprinklers None, Street Level, Yard
Faces South
Story 1
Entry Level One
Foundation Slab
Sewer Public Sewer, Sewer Tap Paid
Water Public
Architectural Style Ranch
Level or Stories One
Additional Building Shed(s)
New Construction No
Construction Status Repairs Cosmetic
Others
Senior Community No
Tax ID 7330015021
Acceptable Financing Cash, Cash to New Loan, Conventional
Listing Terms Cash, Cash to New Loan, Conventional
Financing Conventional
Special Listing Condition Probate Listing
Read Less
Want to know what your home might be worth? Contact us for a FREE valuation!

Our team is ready to help you sell your home for the highest possible price ASAP

Bought with Mark MacFarlane • Vimvi California





