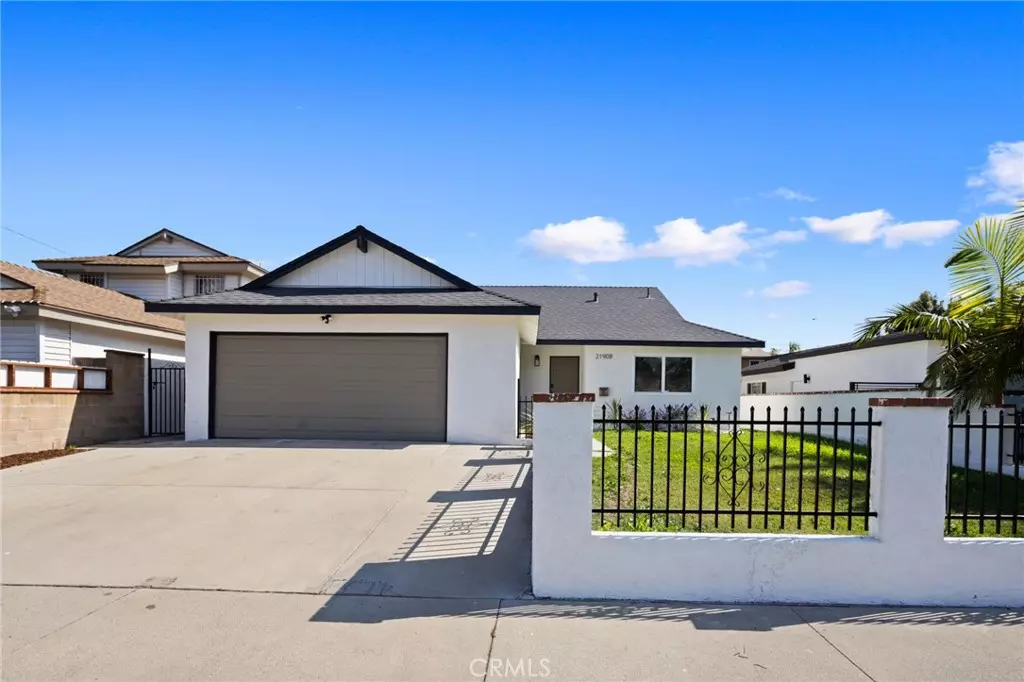$837,500
$849,900
1.5%For more information regarding the value of a property, please contact us for a free consultation.
21908 Vera ST Carson, CA 90745
3 Beds
2 Baths
1,403 SqFt
Key Details
Sold Price $837,500
Property Type Single Family Home
Sub Type Single Family Residence
Listing Status Sold
Purchase Type For Sale
Square Footage 1,403 sqft
Price per Sqft $596
MLS Listing ID WS23195250
Sold Date 12/19/23
Bedrooms 3
Full Baths 2
Construction Status Updated/Remodeled,Turnkey
HOA Y/N No
Year Built 1964
Lot Size 5,736 Sqft
Property Description
Welcome home! This beautifully, re-imagined 3-bedroom, 2-bathroom residence offers a perfect blend of modern design and timeless charm. Upon arrival, you'll instantly be impressed by this gem's undeniable curb appeal. As you step inside, you'll be greeted by an open floor plan that seamlessly connects the living and dining areas, creating a spacious and inviting atmosphere for both relaxation and entertainment. The separate dining area is perfect for hosting family and friends, making every meal an unforgettable experience. The brand new kitchen is a culinary enthusiast's dream and features a stainless steel appliance package, ample counter space, and plenty of storage. Meal preparation becomes a joy in this well-appointed space.
One of the standout features of this home is the abundance of natural light that floods the living spaces, thanks to oversized windows that not only offer picturesque views of the surrounding greenery but, also create a warm and welcoming ambiance throughout the day. The separate laundry room is a practical addition, offering convenience and efficiency in managing household chores. But wait, that's not all! This stunning abode boasts an oversized backyard with limitless potential. Whether you envision it as a serene retreat or an entertainer's paradise, the spacious yard is a canvas ready for your creativity. Another standout feature of the property is its ADU potential. The generous space offered by the backyard is primed for an Accessory Dwelling Unit, allowing you to explore various income-generating opportunities or create a private retreat for guests or family members. Located in the heart of Carson, you'll enjoy the benefits of a prime location. Close to shopping, dining, schools, and parks, this home offers the perfect balance of convenience and tranquility. Don't miss your opportunity! Schedule your showing today and make this property your own piece of paradise in Carson!
Location
State CA
County Los Angeles
Area 136 - Central Carson
Zoning CARS*
Rooms
Main Level Bedrooms 3
Interior
Interior Features Built-in Features, Recessed Lighting, All Bedrooms Down
Heating Central
Cooling Central Air
Flooring Laminate, Tile
Fireplaces Type Decorative, Dining Room
Fireplace Yes
Appliance Dishwasher, Gas Range, Microwave, Water Heater
Laundry Washer Hookup, Electric Dryer Hookup, Gas Dryer Hookup, Inside
Exterior
Parking Features Driveway, Garage Faces Front
Garage Spaces 2.0
Garage Description 2.0
Fence Excellent Condition
Pool None
Community Features Street Lights, Sidewalks
View Y/N No
View None
Roof Type Composition,Shingle
Attached Garage Yes
Total Parking Spaces 2
Private Pool No
Building
Lot Description 0-1 Unit/Acre, Back Yard, Front Yard, Lawn, Landscaped, Sprinkler System
Story 1
Entry Level One
Foundation Slab
Sewer Public Sewer
Water Public
Level or Stories One
New Construction No
Construction Status Updated/Remodeled,Turnkey
Schools
School District Los Angeles Unified
Others
Senior Community No
Tax ID 7328008002
Security Features Carbon Monoxide Detector(s),Smoke Detector(s)
Acceptable Financing Cash, Cash to New Loan, Conventional, 1031 Exchange, FHA, Submit, VA Loan
Listing Terms Cash, Cash to New Loan, Conventional, 1031 Exchange, FHA, Submit, VA Loan
Financing Conventional
Special Listing Condition Standard
Read Less
Want to know what your home might be worth? Contact us for a FREE valuation!

Our team is ready to help you sell your home for the highest possible price ASAP

Bought with Jim Ghannadi • RE/MAX Estate Properties

