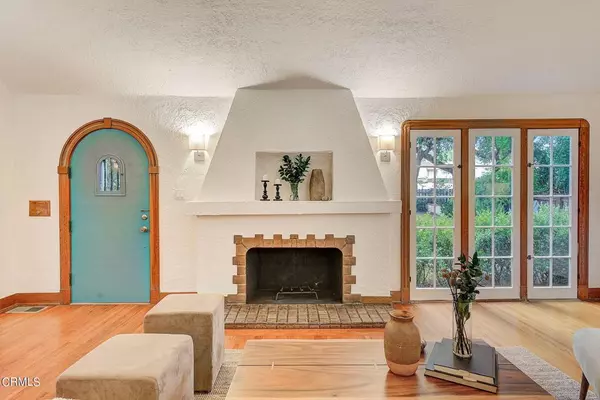$1,500,000
$1,195,000
25.5%For more information regarding the value of a property, please contact us for a free consultation.
174 W Terrace ST Altadena, CA 91001
3 Beds
1 Bath
1,589 SqFt
Key Details
Sold Price $1,500,000
Property Type Single Family Home
Sub Type Single Family Residence
Listing Status Sold
Purchase Type For Sale
Square Footage 1,589 sqft
Price per Sqft $943
MLS Listing ID P1-15572
Sold Date 12/15/23
Bedrooms 3
Full Baths 1
HOA Y/N No
Year Built 1925
Lot Size 6,586 Sqft
Property Description
Leafy Carob trees, native sages and oaks introduce this 1925 English Cottage built by famed early Altadena developer E.P. Janes. Exuding historic charm from the street, with a lovely landscaped front yard, this home captivates. Storybook cottage hallmarks abound here: trowel swept stucco walls, high pitched roof with rolled eaves and graceful arched covered entry vestibule -- this property retains many special original features. Inside, original hardwood floors and creamy plaster walls complement the soaring barrel vaulted ceiling and decorative Claycraft surround fireplace and hearth. Windows and arches are plentiful, with centerpiece 32-pane east facing arched window in the living room, and a grand Tudor arch connecting living and formal dining rooms. Dining room and all 3 bedrooms feature the soft curves of coved ceilings and rounded original wood molding found throughout the home. Kitchen is sunny and welcoming, with butcher block countertops, built-in detail over O'Keefe and Merritt stove, and custom built-in breakfast nook. An updated full bath with separate soaking tub and shower feels spa-like with warm wood and light marble. Finally, the sunroom is sure to be a favorite spot to enjoy garden views or a cup of tea. Outdoor spaces here provide room to play and entertain, with a sizable 2-car garage offering potential for a studio or ADU. Enhanced by beautiful mountain views, its setting in historic Janes Village and prime location near trails, coffee shops and much more, this home offers Altadena lifestyle at its best.
Location
State CA
County Los Angeles
Area 604 - Altadena
Interior
Interior Features Breakfast Area, Separate/Formal Dining Room, High Ceilings, Stone Counters, All Bedrooms Down
Heating Central
Cooling Central Air
Flooring See Remarks, Stone, Wood
Fireplaces Type Decorative, Living Room, See Remarks
Fireplace Yes
Laundry Washer Hookup, Gas Dryer Hookup, Inside
Exterior
Parking Features Driveway, Electric Gate, Garage, Gated, Private
Garage Spaces 2.0
Garage Description 2.0
Pool None
Community Features Suburban
Utilities Available Electricity Connected, Natural Gas Connected, Sewer Connected, Water Connected
View Y/N Yes
View Hills, Mountain(s)
Attached Garage No
Total Parking Spaces 5
Private Pool No
Building
Lot Description Drip Irrigation/Bubblers, Sprinklers In Front, Sprinklers On Side
Story One
Entry Level One
Sewer Public Sewer
Water Private
Architectural Style Cottage, English
Level or Stories One
Others
Senior Community No
Tax ID 5829018020
Security Features Carbon Monoxide Detector(s),Smoke Detector(s)
Acceptable Financing Cash, Cash to New Loan
Listing Terms Cash, Cash to New Loan
Financing Cash
Special Listing Condition Standard
Read Less
Want to know what your home might be worth? Contact us for a FREE valuation!

Our team is ready to help you sell your home for the highest possible price ASAP

Bought with Lori Schlachter • COMPASS





