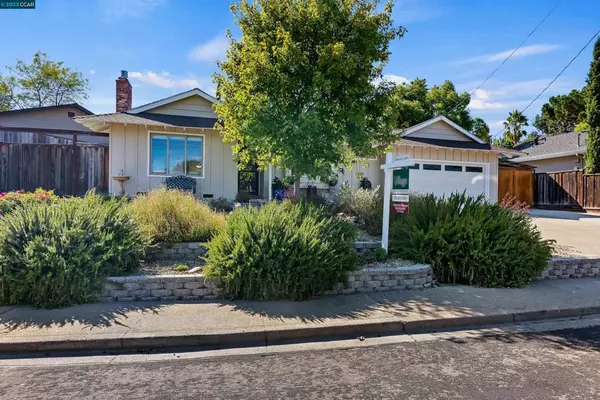$950,000
$955,000
0.5%For more information regarding the value of a property, please contact us for a free consultation.
550 Odin Dr Pleasant Hill, CA 94523
4 Beds
2 Baths
1,240 SqFt
Key Details
Sold Price $950,000
Property Type Single Family Home
Sub Type Single Family Residence
Listing Status Sold
Purchase Type For Sale
Square Footage 1,240 sqft
Price per Sqft $766
MLS Listing ID 41039158
Sold Date 12/07/23
Bedrooms 4
Full Baths 2
HOA Y/N No
Year Built 1963
Lot Size 10,018 Sqft
Property Description
Located in a popular Pleasant Hill neighborhood within walking distance to 12+ years of school, including highly-rated Valhalla Elementary, this single level rancher has a great floor plan and wonderful indoor/outdoor flow. The spacious kitchen opens to the family room, perfect for entertaining. A sliding glass door from the eat-in kitchen opens to a private, fully-fenced yard with lawn, a hot tub, several fruit trees including lemon, orange, peach, and nectarine trees, and a patio covered by a lovely gazebo creating an inviting space for outdoor living. Two large side yards provide more room for storage or a dog run. A fabulous workbench is in the garage along with additional storage. And the neighbors are wonderful! *4th bedroom is not included in the square footage!
Location
State CA
County Contra Costa
Interior
Interior Features Eat-in Kitchen
Heating Forced Air
Cooling Central Air
Flooring Carpet, Wood
Fireplaces Type Family Room, Gas Starter
Fireplace Yes
Appliance Gas Water Heater, Dryer, Washer
Exterior
Parking Features Garage
Garage Spaces 2.0
Garage Description 2.0
Roof Type Shingle
Attached Garage Yes
Private Pool No
Building
Lot Description Back Yard, Front Yard, Garden, Sloped Up
Story One
Entry Level One
Sewer Public Sewer
Architectural Style Ranch
Level or Stories One
New Construction No
Schools
School District Mount Diablo
Others
Tax ID 1542720022
Acceptable Financing Cash, Conventional
Listing Terms Cash, Conventional
Financing Conventional
Read Less
Want to know what your home might be worth? Contact us for a FREE valuation!

Our team is ready to help you sell your home for the highest possible price ASAP

Bought with Natasha Bertolozzi • eXp Realty of Northern CA, Inc






